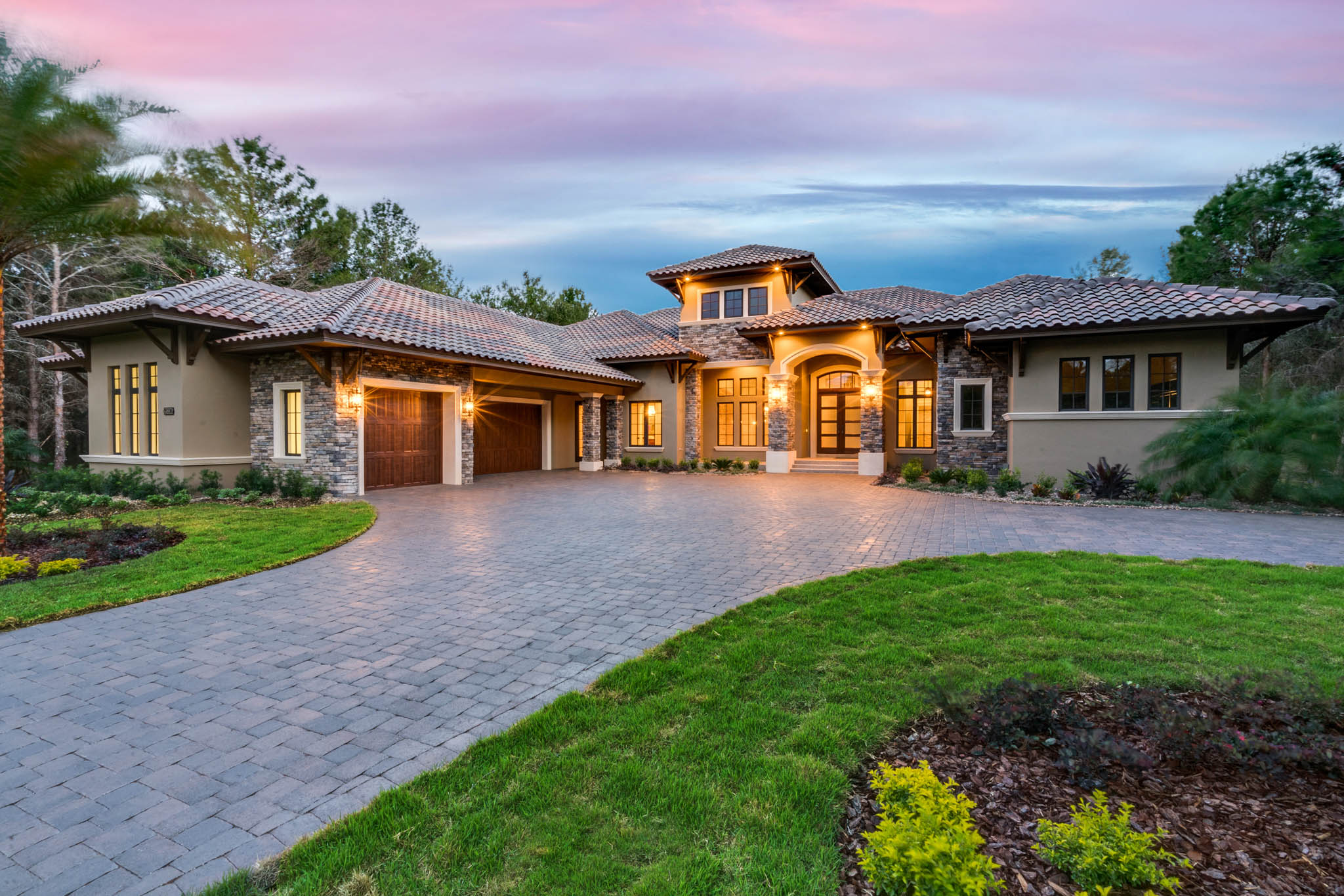Contact Us to View this Property
Pending

The Brio
Listing ID:the-brio
Description
Architectural Design
- Compare our Total Under Roof Square Footage as well as the Living Area
- 14’ Ceilings in Foyer, Living Dining & Library
- 12’ Ceilings at Master & Informal Rooms
- 10’ Ceilings in Secondary Bedrooms and Garages
- 6/12 Pitch Roofs
- Five Architectural Ceilings
- Ten Architectural Walls
- Extra Large Rear Porches
- Oversized Garage Depths & Widths
Doors & Windows
- 8’ Tall Insulated Garage Doors
- Most Breakfast and Living Rooms have Panoramic 8’ Tall Mitered Glass Windows
- Top of the line Lo-E Windows
- Tinted and Door Glass
- Custom Feature Windows at Front Elevation Features
- Generous Front Entry Door Allowance
- Solid Fiberglass Exterior French Doors with PVC Jambs
- Transom Windows above all Exterior Doors & Windows (except 10’ areas)
- Solid Core 8’ Tall Interior Doors
- Foam insulation all block walls
- Radiant Barrier Insulated Sheathing patio & garage
- Foam Insulated Roof Sheathing Ac Space
Plumbing
- Kohler Fixtures
- Kohler Faucets
- Kohler Free Standing Master Bath Tub
- Minimum of (2) Tankless Heaters with Recirculating Pumps
- Minimum of (6) Hose Bibbs plus at least (1) on Rear Porch and (1) on each Balcony (if any)
- Poolside Showerhead/Valve
- (2) Showerheads in Master
- Separate Irrigation Meter
Electrical
- Dave Brewer has been ranked 3rd in the Nation by TecHome Builder Magazine for the
Technology included as Standard in our Homes
- Programmable, Automatic Changeover Thermidistats
- Generous Lighting Allowance
- Security Systems include a minimum of (2) Keypads, (2) Gas Detectors and Motion Detector
- Structured Wiring System Allowance with all TV, Phone, Fax, and Computer Cables Home Run to a Central Panel for Easy Configuring plus Pre-Wired for Surround Sound System and (5) Stereo Speaker Areas
Floor Outlets in Family & Living Rooms
- Paddle Fan Allowance
- Generous Appliance Allowance based on Top of the Line Stainless Steel and includes 48” Refrigerator, Grille and Remote Blower Hoods
Cabinetry & Tops
- Custom Wet Bar at Game Room
- Butler’s Pantry between Kitchen and Formal Dining Room
- Slab Granite Tops at Kitchen, Island, Breakfast Bar, Butler’s Pantry, Wet Bar, Café, Laundry, Master Bath & All Secondary Baths
- Tiled Kitchen and Summer Kitchen backsplashes
- Under Cabinet Kitchen Lighting with Valence
- Allowance for Custom Built-In Library Cabinetry
- Custom Closet Systems at Master Walk-In-Closet
The Great Outdoors
- Covered Poolside Outdoor Resort with outdoor fireplace, Cast Stone Surrounds, Complete summer Kitchen cafe, and plenty of room for comfortable furnishings, tables, chairs, and TV.
- Frieze Molding on Front, Sides and Rear Elevations
- Sand Finish Stucco Entry and Porch Ceilings as well as T&G wood detailing
- Paver Drives and Entry Walk
- Entry Walks 6’ Wide Minimum
- Turn Arounds, Back Out & Additional Parking with every Driveway
Decorator Items
- The Finest Interior Decorating Assistance and Interior Architectural Drawings available in Central Florida is included, Your Home can easily look like our Model at little or no additional cost.
- You get to buy all Allowance Items at our Builder Cost
- Generous Carpet Allowance
- Accent Colors at Kitchen, Minimum of (5) Architectural Ceilings and Minimum of (10) Architectural Wall Features
- Round Drywall Corner Bead
- Cast Stone Fireplace Mantel, Surround and Hearth
- Tile as shown in Model is standard, including Entry Tile, Decorative Accent Tile, and Shampoo Niches, No Surprises!
- (2) Piece Crown Moldings throughout the Home except for
- (1) Piece Crown Molding in Secondary Bedrooms and Baths
- 7 ¼” Tall Base Boards
More Great Features
- See-Thru or larger than normal fireplace
- Sentricon Termite System with Monitoring for One Year plus Tubes-In-The-Walls, Tubes- Under-The-Slab and Bora-Care
- Sound Insulation at all Interior Walls
- 8’ Tall Shower Enclosures
- Minimum of 200 SF of Floored Attic Storage above Garage or Florida Basement
- Dust-Free Two Coat Epoxy Garage Floors
- Slat Wall Paneling in Garage
Price
Bedrooms
4
Baths
4
SqFt
5452

Dave Brewer
Listing information ©My Florida Regional MLS DBA Stellar MLS 2023. All listing information is deemed reliable but not guaranteed and should be independently verified through personal inspection by appropriate professionals. Listings displayed on this website may be subject to prior sale or removal from sale. Availability of any listing should always be independently verified. Listing information is provided for consumer personal, non-commercial use, solely to identify potential properties for potential purchase. All other use is strictly prohibited and may violate relevant federal and state law. The listing broker’s offer of compensation is made only to participants of the MLS where the listing is filed. Data last updated on Wednesday, February 15th, 2023 at 05:36:35 AM.

