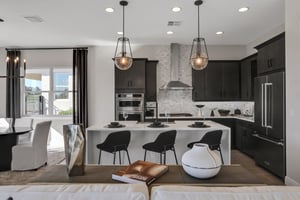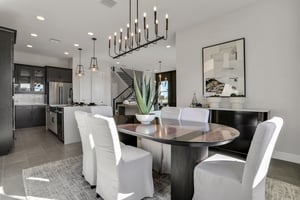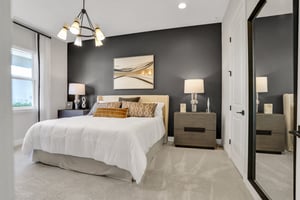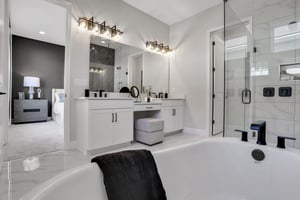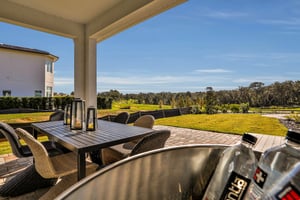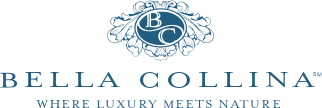Lot 387 E
16647 Arezo Ct, Montverde, FL
6 BED | 6.5 BATH | 6,996+ SQ. FT.
The Toll Brother's Montech's impressive two-story covered entry flows into the two-story main indoor and outdoor living areas, revealing the lovely foyer, dining room, living room with coffered ceiling, and desirable lanai. The well-appointed kitchen overlooks a bright casual dining area and is enhanced by a large center island with a breakfast bar, ample counter and cabinet space, and a huge walk-in pantry. The palatial primary bedroom suite is highlighted by a coffered ceiling, relaxing retreat, dual walk-in closets, and a deluxe primary bath with dual vanities, luxe shower, and private water closet. An additional primary bedroom suite with walk-in closet and deluxe bath overlooks a generous loft. Secondary bedrooms feature walk-in closets, two with private baths, one with a shared hall bath.
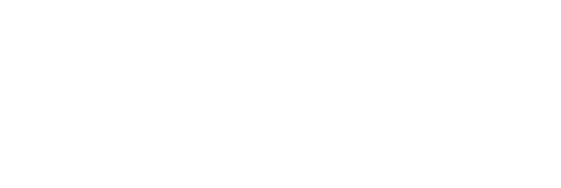







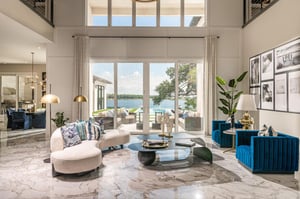
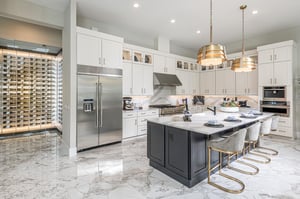
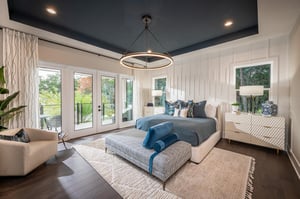
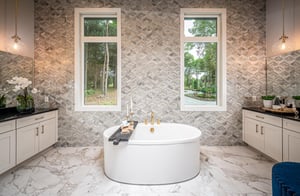
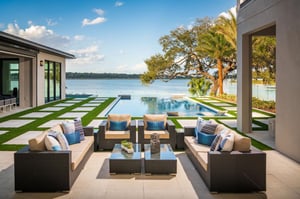
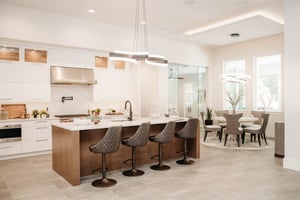
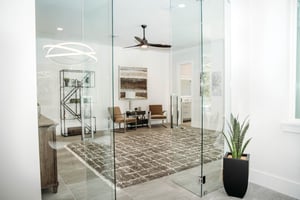
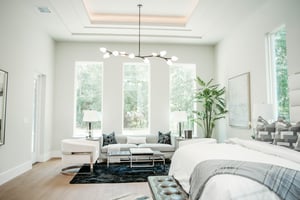
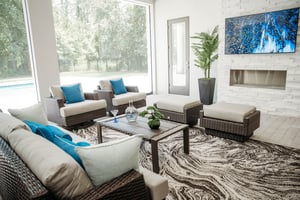
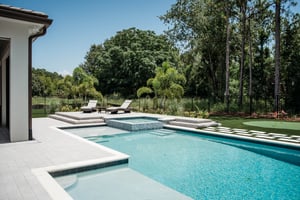
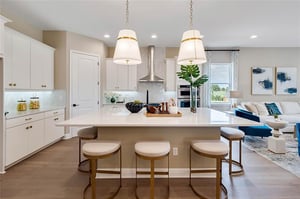
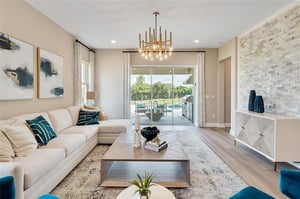
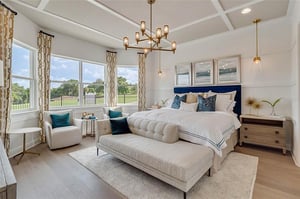
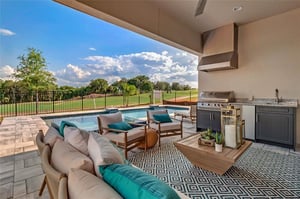
.jpg?width=300&name=bella-collina-model-4%20(1).jpg)
