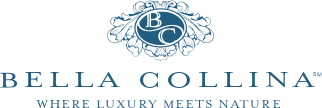Contact Us to View this Property
17034 Medici Way
Listing ID:o6342898
Description
Luxury Living in Bella Collina!! Experience the ultimate in Central Florida luxury at this Mediterranean-inspired estate built by renowned Master Custom Builder, Stonebridge Custom Homes in the exclusive guard-gated community of Bella Collina. This single-story residence offers 5,878 sq. ft. of sophisticated living space on a private 1.3-acre lot, featuring 5 bedrooms, 6.5 bathrooms, and an above-garage in-law suite with kitchenette for guests or extended family. Inside, architectural details take center stage—soaring ceilings with intricate tray and coffered designs, arched doorways, elegant stonework, and expansive windows that bathe each room in natural light. Entertain in style with a game room and full bar, a chef’s kitchen overlooking the gathering room, and seamless indoor-outdoor flow. Step outside to a covered lanai with fireplace, perfect for year-round Florida living, along with a private pool and hot tub for ultimate relaxation.As a Bella Collina resident, enjoy world-class amenities including a Nick Faldo–designed golf course, resort pool, tennis courts, full-service spa, fine dining, and 75,000 sq. ft. clubhouse— all set against a backdrop of rolling hills reminiscent of the Italian countryside. Schedule your private tour today and experience this one-of-a-kind estate.
Price
$2,599,000
Status
Active
Bedrooms
5
Total Baths
6
Full Baths
5
Partial Baths
1
Heated SqFt
5,878
Acres
1
County
Lake
Half Baths
1
Price Before Reduction
2,649,000
Price Reduction Date
2,026
Property Sub Type
Single Family Residence
Property Type
Residential
Subdivision
Bella Collina
Year Built
2008
Zoning
PUD
Additional Rooms
Bonus Room, Den/Library/Office, Formal Dining Room Separate, Formal Living Room Separate, Inside Utility
Appliances
Built-In Oven, Dishwasher, Disposal, Freezer, Microwave
Building Area Units
Square Feet
Cooling Type
Central Air
Fireplace
Yes
Fireplace Features
Family Room, Other
Flooring
Carpet, Marble, Wood
Heating Type
Central, Zoned
Interior Features
Ceiling Fans(s), Crown Molding, High Ceilings, Kitchen/Family Room Combo, Open Floorplan, Primary Bedroom Main Floor, Split Bedroom, Wet Bar
Laundry Features
Corridor Access, Inside, Laundry Room
Levels
Two
Living Area Meters
546.08
Living Area Source
Public Records
Living Area Units
Square Feet
Room Count
14
Spa
Yes
Spa Features
In Ground
Attached Garage
Yes
Building Area Total Srch Sq M
750.93
Carport
no
Construction Materials
Block, Stucco
Exterior Features
Balcony
Foundation Details
Slab
Garage
Yes
Garage Spaces
3
Homestead
Yes
Lot Features
In County
Lot Size SqFt
43,560
Lot Size Square Meters
4,047
Parking Features
Garage Door Opener
Pool Features
Gunite, In Ground, Lighting
Pool Private
Yes
Road Surface Type
Paved
Roof
Tile
Sewer
Private Sewer
Total Acreage
1
Utilities
Electricity Connected
Water Access
no
Water Extras
no
Water Source
Public
Water View
no
Waterfront
no
Window Features
Blinds, Rods
Association
Yes
Association Amenities
Gated
Association Approval Required
Yes
Association Name
Artemis Services Lifestyles Inc. / Wendy
Building Area Source
Public Records
Building Area Total
8,083
Community Development District
Yes
Community Features
Buyer Approval Required, Clubhouse, Deed Restrictions, Dog Park, Fitness Center, Gated Community - Guard, Golf Carts OK, Golf, No Truck/RV/Motorcycle Parking, Playground, Pool, Restaurant
Country
US
Direction Faces
Northeast
Elementary School
Grassy Lake Elementary
Flood Zone Code
X
High School
Lake Minneola High
Middle Or Junior School
East Ridge Middle
MLS Area Major
34,756
SW Subdivision Community Name
Not Applicable
Township
22
Zoning Compatible
Yes
Additional Lease Restrictions
See HOA C & R's.
Association Fee
$1,100
Association Fee Frequency
Quarterly
Association Fee Includes
Guard - 24 Hour, Cable TV, Common Area Taxes, Pool, Escrow Reserves Fund, Maintenance Grounds, Management, Private Road, Security
Association Fee Requirement
Required
Available For Lease
yes
Current Price
$2,599,000.00
Existing Lease Tenant
no
Lease Restrictions
1
Listing Terms
Cash, Conventional
Minimum Lease
7
Monthly HOA Amount
$366.67
Other Exemptions
no
Other Fees Amount
$509
Other Fees Term
Monthly
Ownership
Fee Simple
Ratio Current Price By Calculate
$442.16
Special Listing Conditions
None
Tax Annual Amount
$17,267
Tax Book Number
51
Tax Lot
31,400
Tax Other Annual Assessment Amount
$3,228
Tax Year
2025
Total Annual Fees
$10,508.00
Total Monthly Fees
$875.67

Corcoran Premier Realty
Listing information ©My Florida Regional MLS DBA Stellar MLS 2023. All listing information is deemed reliable but not guaranteed and should be independently verified through personal inspection by appropriate professionals. Listings displayed on this website may be subject to prior sale or removal from sale. Availability of any listing should always be independently verified. Listing information is provided for consumer personal, non-commercial use, solely to identify potential properties for potential purchase. All other use is strictly prohibited and may violate relevant federal and state law. The listing broker’s offer of compensation is made only to participants of the MLS where the listing is filed. Data last updated on Wednesday, February 15th, 2023 at 05:36:35 AM.

















































