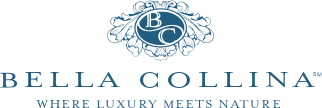Contact Us to View this Property
15723 Vetta Drive
Listing ID:o6335986
Description
BEST PRICE WITH NEW POOL!!!!Discover the true meaning of living well in this incredible 5-bedroom home, located in the prestigious Bella Collina community. A place where comfort, modernity, and leisure meet in every detail.Upon entering, the high ceilings and open-plan layout create a sense of spaciousness and sophistication. The gourmet kitchen is a true invitation for those who enjoy entertaining: equipped with state-of-the-art stainless steel appliances, wood cabinets, and a generous countertop that seamlessly integrates the spaces.The living room, with sliding doors, opens to a spacious outdoor area, where you'll find a pool with a spa, a covered porch, and a perfect space for relaxing or celebrating with friends and family.All bedrooms are comfortable, with carpeting and spacious closets. The home also features a fully equipped laundry room and a two-car garage, offering practicality in your daily life.And best of all: all this within a community that elevates your lifestyle. Bella Collina offers a golf course, tennis courts, a pool complex, a fully equipped gym, a playground, walking trails, and much more, with 24-hour security.If you're looking for a home that combines elegance, comfort, and a prime location, this is your chance. Schedule a viewing and be enchanted.
Price
$1,030,000
Status
Active
Bedrooms
5
Total Baths
4
Full Baths
3
Partial Baths
1
Heated SqFt
3,083
Acres
0.15

Wra Business & Real Estate
Listing information ©My Florida Regional MLS DBA Stellar MLS 2023. All listing information is deemed reliable but not guaranteed and should be independently verified through personal inspection by appropriate professionals. Listings displayed on this website may be subject to prior sale or removal from sale. Availability of any listing should always be independently verified. Listing information is provided for consumer personal, non-commercial use, solely to identify potential properties for potential purchase. All other use is strictly prohibited and may violate relevant federal and state law. The listing broker’s offer of compensation is made only to participants of the MLS where the listing is filed. Data last updated on Wednesday, February 15th, 2023 at 05:36:35 AM.































