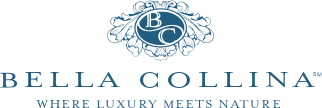Contact Us to View this Property
15702 Vetta Drive
Listing ID:o6308933
Description
Welcome to the pinnacle of refined living in the exclusive gated community of Bella Collina. This distinguished 4-bedroom, 3.5-bath golf course residence showcases timeless features and tasteful upgrades throughout the dining room, kitchen, primary suite, and staircase. Upon entering, you’re greeted by an abundance of natural light, soaring ceilings, and upgraded luxury vinyl flooring that flows seamlessly throughout the home. The main living area features an open-concept design, seamlessly blending the family room, kitchen, and dining room—all offering stunning views of the golf course. The kitchen is a chef's dream, boasting shaker cabinetry, quartz countertops, a stylish backsplash, luxury appliances, a gas cooktop, and ample space for all your culinary needs. The dining room comfortably accommodates eight, perfect for entertaining friends or enjoying family meals. The primary suite, conveniently located on the first floor, offers a spacious retreat with a walk-in closet, built-in features, and a spa-like ensuite with dual vanities, upgraded countertops, a soaking tub, and a large walk-in shower with a rain feature. Ascend the beautifully designed staircase to discover a large loft with built in custom features, three additional bedrooms, and two more bathrooms, including one bedroom with an ensuite. All bedrooms feature fully built walk-in closets. Outdoor living is taken to new heights with a fully custom outdoor kitchen, with a size able back yard big enough for a pool and is already fully fenced. The Club at Bella Collina offers upscale amenities, including spa facilities, a full-service fitness center, and a member-exclusive restaurant serving breakfast, lunch, and dinner daily. Nestled between Lake Apopka and Bella Collina’s own spring-fed Lake Siena, the Sir Nick Faldo-designed championship golf course boasts impressive views with dramatic elevation changes and undulating greens. Located just a short drive from the magic of Disney, the vibrant atmosphere of International Drive, and premier shopping at Millennia Mall, this home offers convenience paired with quality. Montverde Academy, a world-class educational institution known for its commitment to academic excellence, is also less than three miles away. Discover the perfect blend of sophistication and functionality in this meticulously crafted home, offering both comfort and style. Schedule a private viewing today and make this your retreat in the heart of convenience.
Price
$880,000
Status
Active
Bedrooms
4
Total Baths
4
Full Baths
3
Partial Baths
1
Heated SqFt
2,805
Acres
0.13
County
Lake
Half Baths
1
Price Before Reduction
900,000
Price Reduction Date
2,026
Property Sub Type
Single Family Residence
Property Type
Residential
Subdivision
Bella Collina West Sub
Year Built
2022
Zoning
PUD
Appliances
Cooktop, Dishwasher, Disposal, Microwave, Range Hood, Refrigerator, Tankless Water Heater
Building Area Units
Square Feet
Cooling Type
Central Air
Fireplace
no
Flooring
Carpet, Ceramic Tile, Vinyl
Heating Type
Central, Electric
Interior Features
Built-in Features, Eat-in Kitchen, High Ceilings, Kitchen/Family Room Combo, Living Room/Dining Room Combo, Open Floorplan, Primary Bedroom Main Floor, Split Bedroom, Walk-In Closet(s), Window Treatments
Laundry Features
Inside, Laundry Room
Levels
Two
Living Area Meters
260.59
Living Area Source
Public Records
Living Area Units
Square Feet
Other Equipment
Irrigation Equipment
Room Count
7
Attached Garage
Yes
Building Area Total Srch Sq M
334.64
Carport
no
Construction Materials
Block, Stucco
Exterior Features
Other, Outdoor Grill, Outdoor Kitchen, Private Mailbox, Rain Gutters, Sidewalk, Sliding Doors
Fencing
Other
Foundation Details
Slab
Garage
Yes
Garage Spaces
2
Homestead
no
Lot Features
On Golf Course
Lot Size SqFt
5,631
Lot Size Square Meters
523
Other Structures
Outdoor Kitchen
Pool Private
no
Road Surface Type
Asphalt
Roof
Tile
Sewer
Public Sewer
Total Acreage
0
Utilities
BB/HS Internet Available, Cable Available, Electricity Available, Natural Gas Connected, Phone Available, Sewer Available, Sewer Connected, Water Available, Water Connected
View Type
Golf Course
Water Access
Yes
Water Access Type
Lake
Water Extras
no
Water Source
Public
Water View
no
Waterfront
no
Association
Yes
Association Amenities
Basketball Court, Cable TV, Clubhouse, Elevator(s), Fence Restrictions, Fitness Center, Gated, Golf Course, Optional Additional Fees, Other, Park, Pickleball Court(s), Playground, Pool, Recreation Facilities, Sauna, Security
Association Approval Required
Yes
Association Name
Artemis Lifestyles
Building Area Source
Public Records
Building Area Total
3,602
Community Development District
no
Community Features
Clubhouse, Deed Restrictions, Dog Park, Fitness Center, Gated Community - Guard, Golf Carts OK, Golf, Park, Playground, Pool, Restaurant, Sidewalks, Special Community Restrictions, Tennis Court(s), Wheelchair Access
Country
US
Direction Faces
Northeast
Elementary School
Grassy Lake Elementary
Flood Zone Code
X
Flood Zone Panel
12,069
High School
Lake Minneola High
Middle Or Junior School
East Ridge Middle
MLS Area Major
34,756
Township
22
Water Body Name
LAKE SIENA
Additional Lease Restrictions
Buyer(s) to verify all HOA restrictions.
Amenities Additional Fees
Buyer(s) to verify all HOA restrictions.
Association Fee
$1,110
Association Fee Frequency
Monthly
Association Fee Includes
Guard - 24 Hour, Cable TV, Pool, Internet, Security
Association Fee Requirement
Required
Available For Lease
yes
Current Price
$880,000.00
Existing Lease Tenant
no
Lease Restrictions
1
Listing Terms
Cash, Conventional, VA Loan
Minimum Lease
8
Monthly HOA Amount
$1,110
Ownership
Fee Simple
Ratio Current Price By Calculate
$313.73
Special Listing Conditions
None
Tax Annual Amount
$12,480
Tax Book Number
54
Tax Lot
210
Tax Year
2024
Total Annual Fees
$13,320.00
Total Monthly Fees
$1,110.00

Creegan Group
Listing information ©My Florida Regional MLS DBA Stellar MLS 2023. All listing information is deemed reliable but not guaranteed and should be independently verified through personal inspection by appropriate professionals. Listings displayed on this website may be subject to prior sale or removal from sale. Availability of any listing should always be independently verified. Listing information is provided for consumer personal, non-commercial use, solely to identify potential properties for potential purchase. All other use is strictly prohibited and may violate relevant federal and state law. The listing broker’s offer of compensation is made only to participants of the MLS where the listing is filed. Data last updated on Wednesday, February 15th, 2023 at 05:36:35 AM.


















































