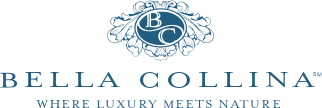Contact Us to View this Property
Montverde
Listing ID:g5099164
Description
Pre-Construction. To be built. Introducing an exquisite, soon-to-be-completed custom residence crafted by the award-winning Davila Homes, nestled in the wonderful Bella Collina community. This architectural masterpiece boasts breathtaking panoramic vistas of the front nine holes of the Nick Faldo-designed championship golf course and driving range. Savor vibrant sunsets from your west-facing backyard, complete with a sparkling pool and a fully equipped outdoor kitchen, perfect for entertaining or tranquil evenings at home.Step inside to discover a grand foyer with soaring ceilings and expansive windows that bathe the interior in natural light. The gourmet kitchen, anchored by a generous island, seamlessly flows into the spacious great room, with a dedicated dining area ideal for hosting gatherings. The second-floor primary suite is a serene retreat, designed to capture the stunning views, and features a luxurious ensuite bathroom and a spacious walk-in closet.Conveniently located across from the Club at Bella Collina, residents enjoy access to world-class amenities, including a state-of-the-art fitness center with complimentary classes, an outdoor pool complex, Har-Tru tennis courts, pickleball facilities, a rejuvenating spa, and diverse dining options with indoor and outdoor seating. This exceptional home is poised to sell before completion—contact us today to schedule a private preview and secure your place in this exclusive community.
Price
$1,417,000
Status
Active
Bedrooms
4
Total Baths
5
Full Baths
4
Partial Baths
1
Heated SqFt
3,067
Acres
0.13
County
Lake
Half Baths
1
Property Sub Type
Single Family Residence
Property Type
Residential
Subdivision
Bella Collina West Sub
Year Built
2025
Zoning
PUD
Additional Rooms
Loft
Appliances
Convection Oven, Cooktop, Dishwasher, Disposal, Microwave, Range, Range Hood, Refrigerator, Tankless Water Heater
Building Area Units
Square Feet
Cooling Type
Central Air
Fireplace
no
Floor Number
2
Flooring
Ceramic Tile, Luxury Vinyl
Furnished
Unfurnished
Heating Type
Central, Electric, Natural Gas
Interior Features
High Ceilings, Open Floorplan, Primary Bedroom Upstairs, Thermostat, Walk-In Closet(s)
Laundry Features
Laundry Room, Upper Level
Levels
Two
Living Area Meters
284.93
Living Area Source
Builder
Living Area Units
Square Feet
Other Equipment
Irrigation Equipment
Planned Unit Development
Yes
Room Count
11
Spa
no
Additional Water Information
All resident have access to the community boat ramp and fishing pier on Lake Siena.
Architectural Style
Traditional
Attached Garage
Yes
Building Area Total Srch Sq M
353.68
Carport
no
Construction Materials
Block, Stucco
Exterior Features
Outdoor Grill, Outdoor Kitchen, Private Mailbox, Rain Gutters, Sidewalk, Sprinkler Metered
Fencing
Other
Foundation Details
Slab
Garage
Yes
Garage Dimensions
21
Garage Spaces
2
Homestead
no
Lot Features
Cleared, In County, Level, On Golf Course, Private, Sidewalk, Paved
Lot Size Dimensions
40
Lot Size SqFt
5,600
Lot Size Square Meters
520
Pool Features
Gunite, In Ground
Pool Private
Yes
Property Condition
Pre-Construction
Road Responsibility
Private Maintained Road
Road Surface Type
Asphalt
Roof
Tile
Sewer
Public Sewer
Total Acreage
0
Utilities
BB/HS Internet Available, Cable Connected, Electricity Connected, Natural Gas Available, Phone Available, Sewer Connected, Sprinkler Meter, Underground Utilities, Water Connected
View Type
Golf Course
Water Access
no
Water Extras
no
Water Source
Public
Water View
no
Waterfront
no
Association
Yes
Association Amenities
Basketball Court, Cable TV, Clubhouse, Fence Restrictions, Fitness Center, Gated, Golf Course, Pickleball Court(s), Playground, Pool, Tennis Court(s), Vehicle Restrictions
Association Approval Required
Yes
Association Name
Artemis Lifestyles Services Inc. / Wendy Goodyear
Building Area Source
Builder
Building Area Total
3,807
Community Development District
Yes
Community Features
Buyer Approval Required, Clubhouse, Deed Restrictions, Dog Park, Fitness Center, Gated Community - Guard, Golf Carts OK, Golf, No Truck/RV/Motorcycle Parking, Playground, Pool, Restaurant, Sidewalks, Tennis Court(s), Street Lights
Country
US
Direction Faces
North
Elementary School
Grassy Lake Elementary
Flood Zone Code
X
Flood Zone Panel
120,069
High School
Lake Minneola High
Middle Or Junior School
East Ridge Middle
MLS Area Major
34,756
Township
22
Water Body Name
LAKE SIENA
Additional Lease Restrictions
See Covenants
Association Fee
$1,230
Association Fee Frequency
Quarterly
Association Fee Includes
Guard - 24 Hour, Cable TV, Common Area Taxes, Pool, Escrow Reserves Fund, Internet, Maintenance Grounds, Management, Private Road
Available For Lease
yes
Current Price
$1,417,000.00
Existing Lease Tenant
no
Lease Restrictions
1
Listing Terms
Cash, Conventional, Other
Minimum Lease
8
Monthly HOA Amount
$410
Other Fees Amount
$642
Other Fees Term
Monthly
Ownership
Fee Simple
Possession
Close Of Escrow
Ratio Current Price By Calculate
$462.01
Special Listing Conditions
None
Tax Annual Amount
$2,748.36
Tax Book Number
54
Tax Lot
57
Tax Other Annual Assessment Amount
$2,611
Tax Year
2024
Total Annual Fees
$12,624.00
Total Monthly Fees
$1,052.00
Years Owned Prior To Lease
1
Years Owned Prior To Leasing
1

Bella Collina Real Estate Co
Listing information ©My Florida Regional MLS DBA Stellar MLS 2023. All listing information is deemed reliable but not guaranteed and should be independently verified through personal inspection by appropriate professionals. Listings displayed on this website may be subject to prior sale or removal from sale. Availability of any listing should always be independently verified. Listing information is provided for consumer personal, non-commercial use, solely to identify potential properties for potential purchase. All other use is strictly prohibited and may violate relevant federal and state law. The listing broker’s offer of compensation is made only to participants of the MLS where the listing is filed. Data last updated on Wednesday, February 15th, 2023 at 05:36:35 AM.





