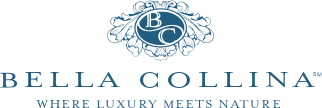Contact Us to View this Property
16832 Bolsena Drive, Bella Collina, Florida 34756-3654
Listing ID:a4642100
Description
Exquisite Toll Brothers Home in Bella Collina – Oversized Lot with Lake Siena Access Welcome to 16832 Bolsena Dr, an extraordinary Dolcetto model home built in 2024 by Toll Brothers, nestled in the reputable Bella Collina community. This luxurious two-story residence offers 4 bedrooms, 5 full bathrooms, 1 half bathroom, an office, a playroom, and a spacious loft upstairs, making it the perfect blend of comfort, elegance, and functionality. Situated on one of the few oversized lots on Bolsena Drive, this stunning home spans 4,554 square feet of meticulously designed living space. The premium lot overlooks Lake Siena, offering the unique advantage of dock construction rights, perfect for those who love waterfront living. Step inside to discover an open floor plan filled with natural light and high-end finishes. The gourmet kitchen is a chef’s dream, featuring top-of-the-line JennAir appliances, custom cabinetry, a spacious center island, and a walk-in pantry. The lanai is also prepped with hookups for a future summer kitchen, perfect for outdoor culinary experiences. The primary suite, located upstairs, is a true retreat. It features a private balcony, where you can enjoy breathtaking sunrises over Lake Siena. The en-suite spa-like bathroom is equipped with a large walk-in shower with a rain head, a freestanding soaking tub, and dual vanities. Outdoor & Entertainment Spaces Designed for both relaxation and entertainment, this home boasts an extended lanai spanning over 1,000 square feet of covered outdoor living space. The backyard’s prime location provides a spectacular nighttime view of distant fireworks, making every evening special. Beyond its beauty, this home is conveniently located near: ? Shops and dining ? The Florida Turnpike for easy access ? Just 5 minutes from the reputable Montverde Academy As a resident of Bella Collina, you’ll enjoy world-class amenities, including:
Price
$2,349,999
Status
Active
Bedrooms
4
Total Baths
6
Full Baths
5
Partial Baths
1
SqFt
4,554
Acres
0.6
County
Lake
Half Baths
1
Price Before Reduction
2,399,999
Price Reduction Date
2,025
Property Sub Type
Single Family Residence
Property Type
Residential
Subdivision
Bella Collina East Sub
Year Built
2023
Zoning
PUD
Additional Rooms
Bonus Room, Garage Apartment, Interior In-Law Suite w/No Private Entry, Loft, Media Room
Appliances
Built-In Oven, Dishwasher, Disposal, Dryer, Microwave, Range, Range Hood, Tankless Water Heater, Washer
Building Area Units
Square Feet
Cooling Type
Central Air
Fireplace
no
Flooring
Laminate, Tile
Heating Type
Natural Gas
Interior Features
Coffered Ceiling(s), High Ceilings, In Wall Pest System, Kitchen/Family Room Combo, Open Floorplan, Primary Bedroom Upstairs, Solid Surface Counters, Solid Wood Cabinets, Stone Counters, Thermostat, Walk-In Closet(s)
Laundry Features
Electric Dryer Hookup, Inside, Laundry Room, Upper Level, Washer Hookup
Levels
Two
Living Area Meters
423.08
Living Area Source
Public Records
Living Area Units
Square Feet
Other Equipment
Irrigation Equipment
Room Count
12
Spa
no
Attached Garage
yes
Building Area Total Srch Sq M
594.77
Carport
no
Construction Materials
Brick, Cement Siding, Concrete, Stucco
Exterior Features
Balcony, Private Mailbox, Rain Gutters, Sidewalk, Sliding Doors, Sprinkler Metered
Foundation Details
Block, Slab
Garage
yes
Garage Spaces
3
Homestead
no
Lot Size SqFt
25,972
Lot Size Square Meters
2,413
Parking Features
Electric Vehicle Charging Station(s), Garage Door Opener, Ground Level
Pool Private
no
Road Surface Type
Asphalt
Roof
Shingle
Sewer
Public Sewer
Total Acreage
1
Utilities
BB/HS Internet Available, Electricity Connected, Fiber Optics, Natural Gas Connected, Sewer Connected, Sprinkler Meter, Water Connected
Water Access
yes
Water Access Type
Lake
Water Extras
no
Water Source
Public
Water View
yes
Water View Type
Lake
Waterfront
yes
Waterfront Features
Lake Front
Association
yes
Association Amenities
Clubhouse, Fitness Center, Gated, Golf Course, Pool, Security, Spa/Hot Tub, Tennis Court(s), Trail(s), Wheelchair Access
Association Approval Required
yes
Association Name
Wendy Goodyear
Building Area Source
Public Records
Building Area Total
6,402
Community Development District
yes
Community Features
Clubhouse, Dog Park, Fitness Center, Gated Community - Guard, Golf Carts OK, Golf, Irrigation-Reclaimed Water, No Truck/RV/Motorcycle Parking, Pool, Restaurant, Tennis Court(s), Wheelchair Access, Street Lights
Country
US
Direction Faces
Northwest
Flood Zone Code
X
Flood Zone Panel
12,069
MLS Area Major
34,756
Township
22
Additional Lease Restrictions
NA
Association Fee
$1,110
Association Fee Frequency
Quarterly
Association Fee Includes
Guard - 24 Hour, Cable TV, Pool, Internet, Maintenance Grounds, Management, Security
Association Fee Requirement
Required
Available For Lease
yes
Current Price
$2,349,999.00
Existing Lease Tenant
no
Listing Terms
Conventional
Minimum Lease
1
Monthly HOA Amount
$370
Monthly Maintenance Amount Addition To HOA
508
Ownership
Fee Simple
Ratio Current Price By Calculate
$516.03
Special Listing Conditions
None
Tax Annual Amount
$24,960
Tax Book Number
53
Tax Lot
464
Tax Other Annual Assessment Amount
$2,567
Tax Year
2024
Total Annual Fees
$10,536.00
Total Monthly Fees
$878.00

Mink Realty
Listing information ©My Florida Regional MLS DBA Stellar MLS 2023. All listing information is deemed reliable but not guaranteed and should be independently verified through personal inspection by appropriate professionals. Listings displayed on this website may be subject to prior sale or removal from sale. Availability of any listing should always be independently verified. Listing information is provided for consumer personal, non-commercial use, solely to identify potential properties for potential purchase. All other use is strictly prohibited and may violate relevant federal and state law. The listing broker’s offer of compensation is made only to participants of the MLS where the listing is filed. Data last updated on Wednesday, February 15th, 2023 at 05:36:35 AM.

























