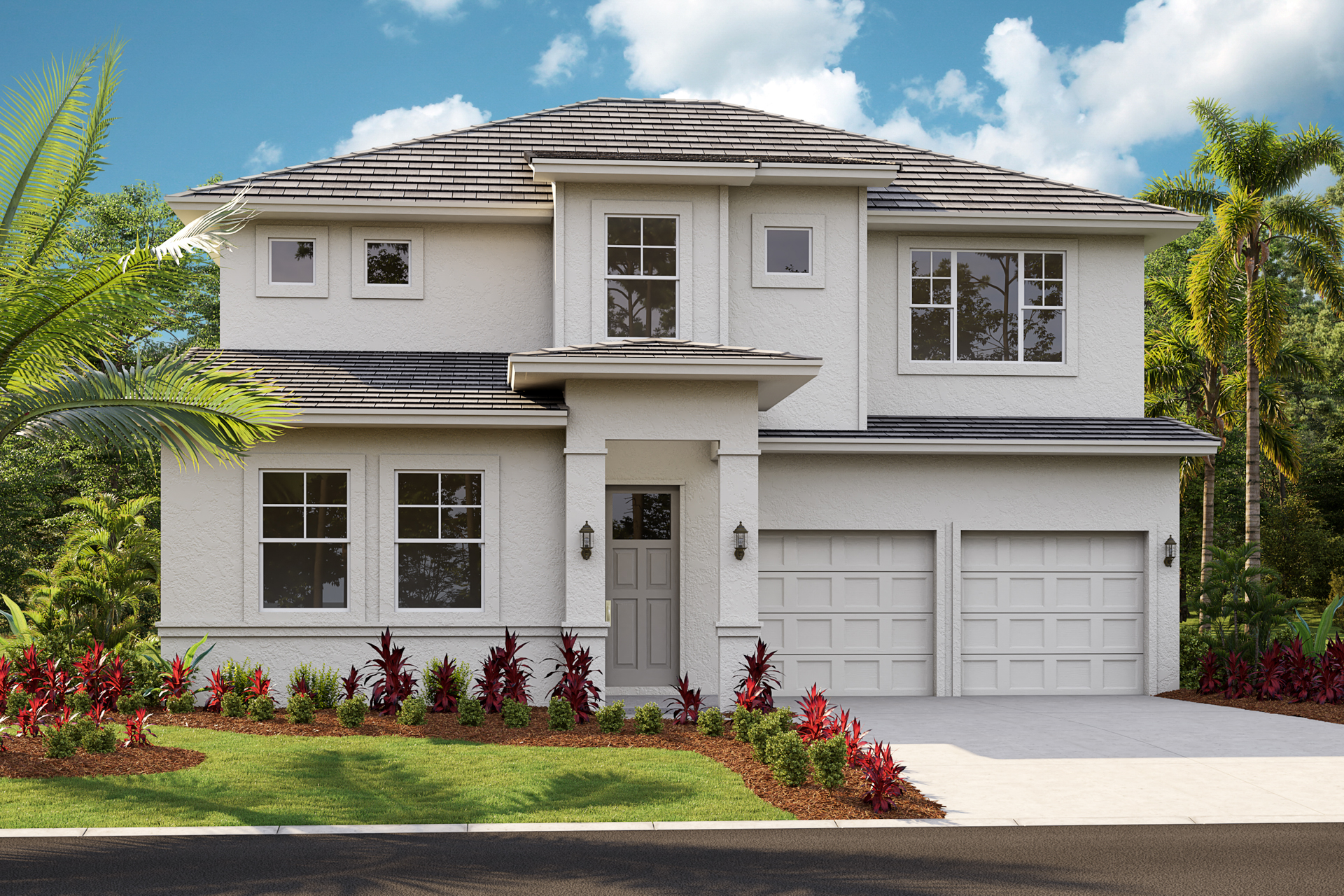返回到结果
Biscayne
- 3-4间卧室
- 2-3个全卫生间
- 1个半卫生间
- 3,038平方英尺
Dream Finders Homes
They say the kitchen is the heart of the home and this layout of the kitchen in the Biscayne plan will not disappoint. As the focal point of the main living area, the kitchen leads to an open dining room and a spacious living room. The upstairs hosts 2 secondary bedrooms and the main owner’s suite which includes a large oversized luxury bathroom. No to mention, this plan offers multiple structural upgrades including an optional extended bonus room & owners suite, optional gourmet kitchen and so much more. Find your perfect homesite to build the highly desired Biscayne plan on today!


