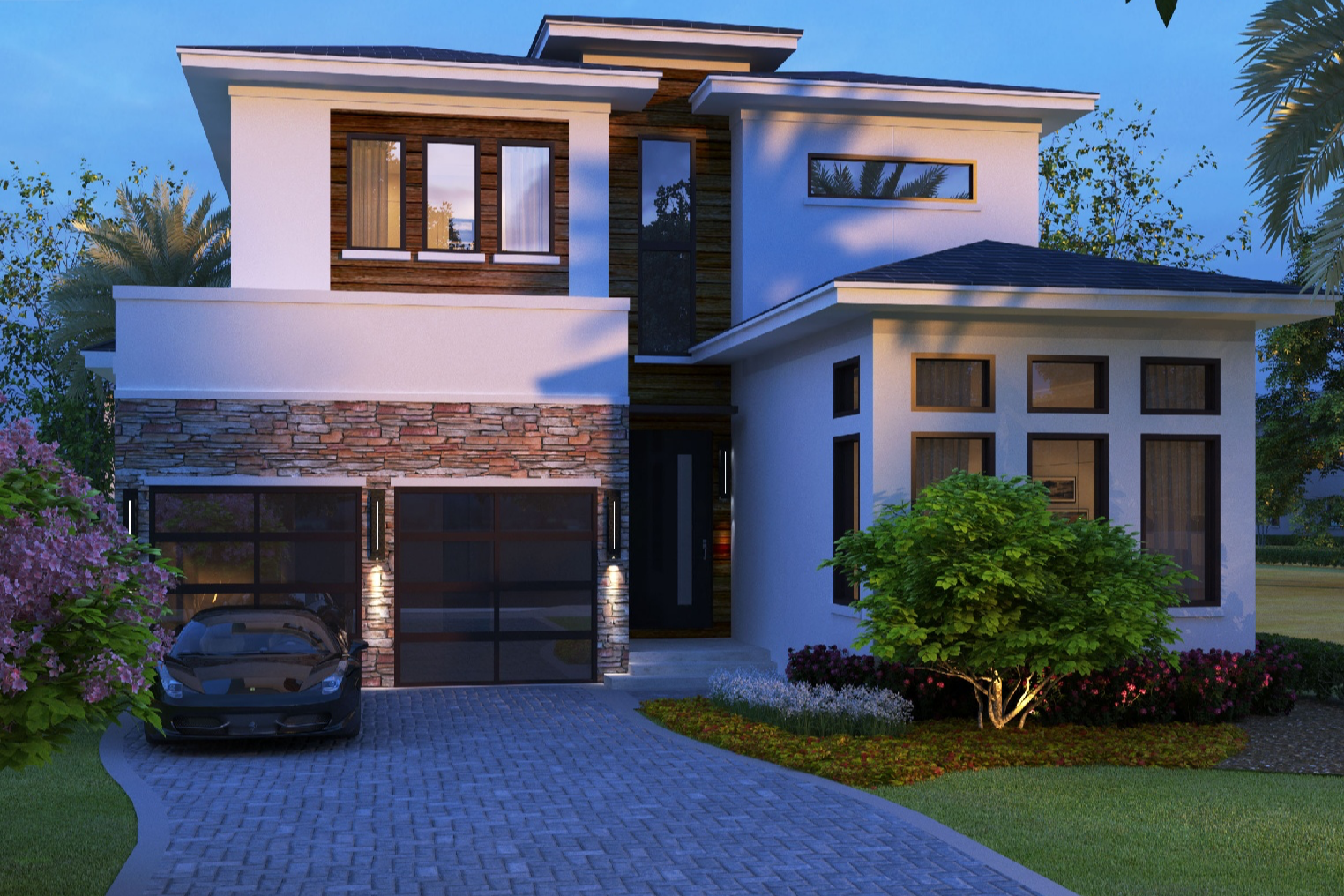SEMI-CUSTOM HOME
- 4间卧室
- 4个全卫生间
- 1个半卫生间
- 3535平方英尺
Primo Homes
Welcome to this beautiful, brand new floor plan by Primo Homes on homesite #85 at the incomparable private community of Bella Collina. With commanding views of the par 72, Sir Nick Faldo designed golf course the modern property features four large bedrooms including a downstairs Master Suite and second-floor flex space and offers plenty of living space along with a host of fine finishes. The first floor offers a combination living/formal dining space with an open, modern kitchen featuring contrasting upper and lower cabinets and stainless-steel appliances. The family room leads, through sliding glass doors, to the large covered lanai, summer kitchen with pool bath and open pool area with a heated spa. The second floor is cleverly designed to hold three en-suite bedrooms, a laundry, a large loft area, a flex /media room, and a huge private balcony. This home design showcases high ceilings and modern elegance all within the almost 2000 acres of natural beauty that is Bella Collina.
One or more photo(s) has been virtually staged.


