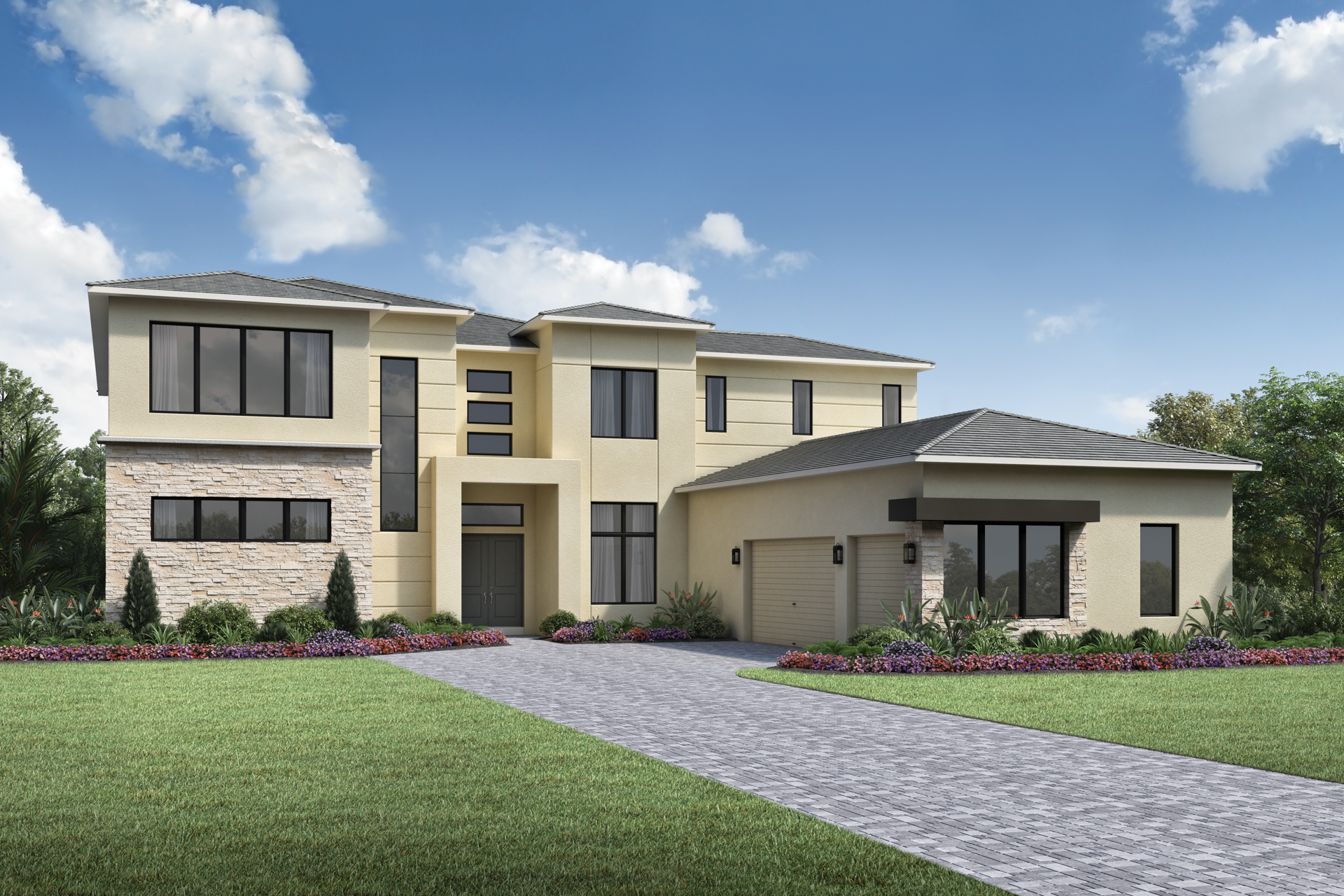Homesite 205E
16012 Pendio Drive
- 5 bed
- 6 bath
- 1 half
- 6,273 sq. ft
$2,975,768
Toll Brothers
The exemplary Bressols Transitional model cradles you in luxury from the grand two-story entry foyer to the expansive living room with 24’ ceilings. Ponder your 1+ acre estate vistas through the wall of glass to the majestic covered lanai, and beyond to the resort style pool and spa. There are formal areas for posh entertaining and casual areas for relaxing with family and friends. A primary suite on the first floor resides in a private wing, while the junior suite sits comfortably on the second floor. Retreat to the open loft or private bonus room for some lively billiards or a strategic game of chess. A cooks delight gourmet kitchen with handsome Quartz countertops, stainless steel Jenn-Air appliances, copious amounts of cabinets, and a tremendous walk-in pantry. Large center island is convenient to the casual dining and sun-filled great room with immediate access to the massive covered lanai with fireplace, summer kitchen, and full bath. Private first-floor guest suite with ensuite bath and walk-in closet, and two additional ensuite bedrooms upstairs complete this remarkable home.


