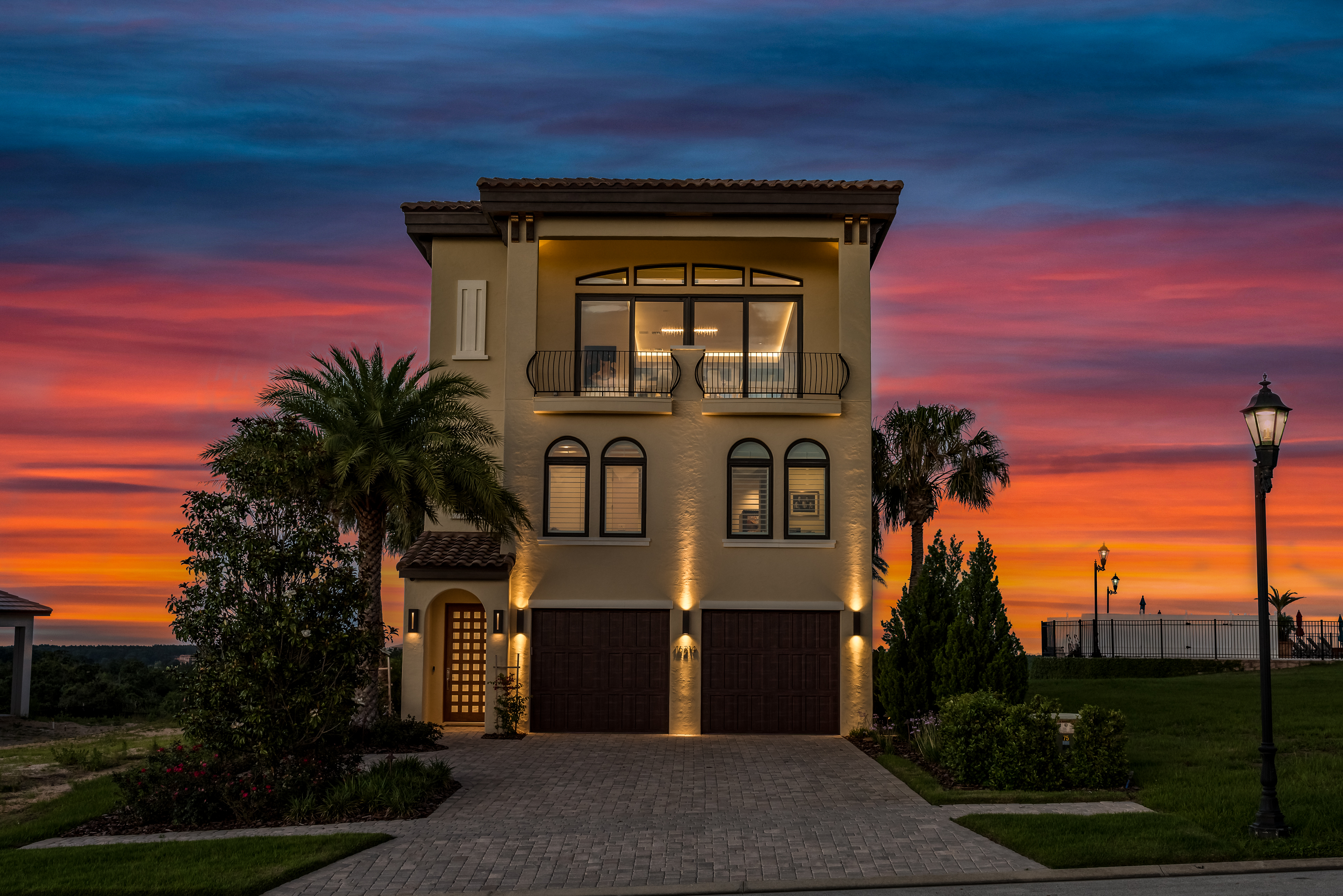Contact Us to View this Property
PENDING
16214 Ravenna Ct
- 5 bed
- 5 bath
- 1 half
- 4063 sq ft
$1,179,000
Resale Listing
Located in the magnificent gated community of Bella Collina, this is custom masterpiece presents breathtaking sunset views out the front and motivating sunrises from the rear. The materials and finishes in this home are over the top. The gourmet-style kitchen has floor to countertop white granite (w/subtle accents) on the island and counters, Wolf appliances including induction oven and subzero refrigerator. The refrigerated beverage drawers and pantry are ultra-convenient for any chef. Wine lovers will thoroughly enjoy the custom glass-enclosed climate-cooled wine room with lighted shelving, wet bar, and counters! Living and dining room areas have spectacular views from front to back. Enjoy the front balcony with sweeping views of the community, or rear screened porch w/retractable screens, summer kitchen fully equipped with twinkle lighting within the concrete counters. Custom wood staircase leads you to each floor along with elevator access to all 3 levels. The first floor offers 2 en-suite bedrooms, one with a steam shower. The phenomenal rear landscaped private enclave with small heated pool & spa. Second-floor master suite is gorgeous- sliders open to expansive views plus access to a small balcony. The Master bathroom is spacious with quartz counters, glass barn doors that lead into the oversized walk-in shower with multiple heads along with a separate soaking tub. Detailed walk-in closet systems, plus rear door to access the laundry room, which also offers extra cabinets and quartz countertop. Two additional en-suite bedrooms with upgraded bathrooms are located on the 2nd floor. The renowned community offers a Nick Faldo-designed signature golf course, Har-Tru tennis facility, and resort-style club pool. The Club at Bella Collina offers social & culinary events throughout the year. CASA CON VISTA is proudly viewed through the video. Call to book your personal tour today.












