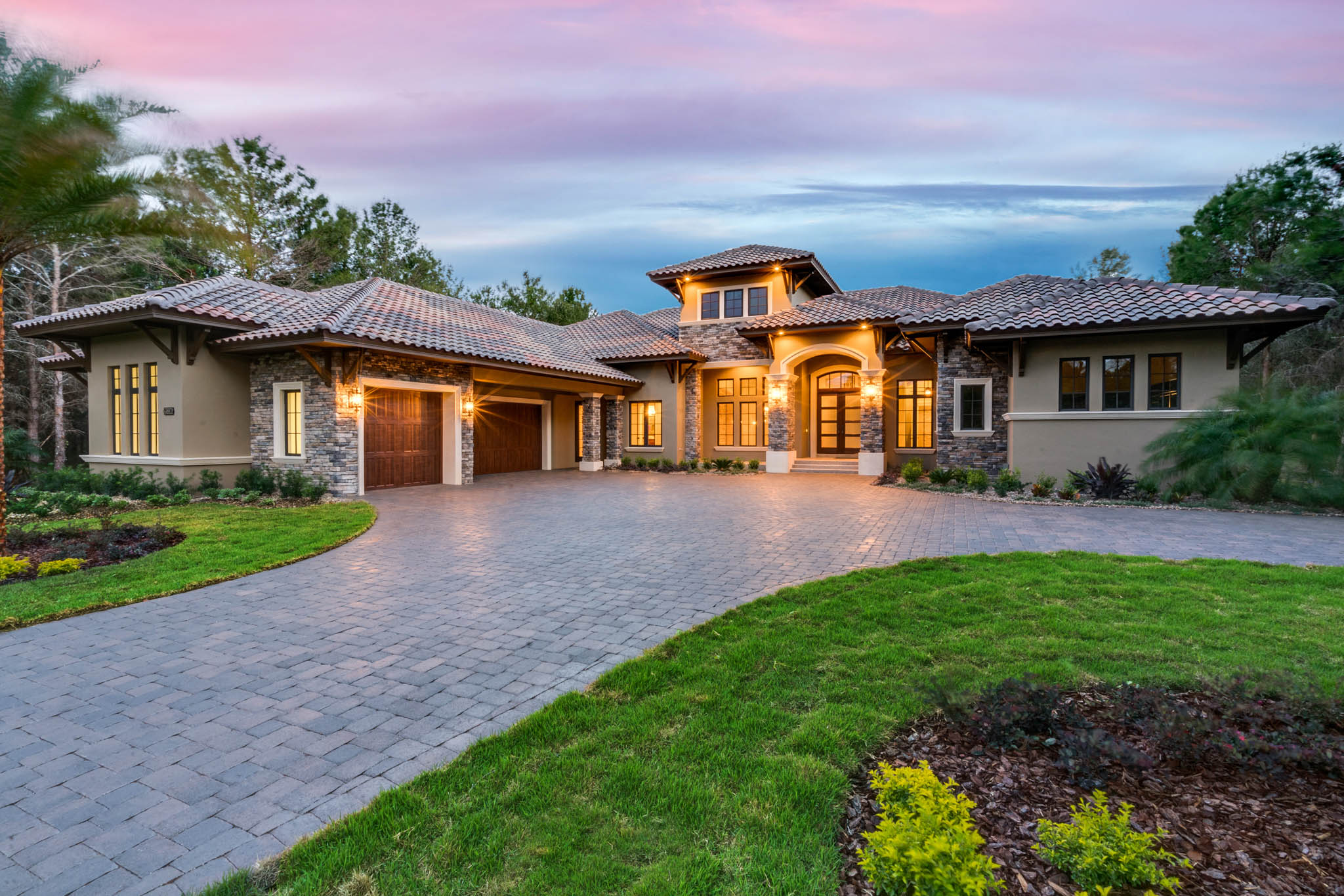Voltar aos resultados
The Brio
- 4 quartos
- 4 banheiros
- 1 lavabo
- 5452 pies cuadrados
Dave Brewer
Architectural Design
- Compare our Total Under Roof Square Footage as well as the Living Area
- 14’ Ceilings in Foyer, Living Dining & Library
- 12’ Ceilings at Master & Informal Rooms
- 10’ Ceilings in Secondary Bedrooms and Garages
- 6/12 Pitch Roofs
- Five Architectural Ceilings
- Ten Architectural Walls
- Extra Large Rear Porches
- Oversized Garage Depths & Widths
Doors & Windows
- 8’ Tall Insulated Garage Doors
- Most Breakfast and Living Rooms have Panoramic 8’ Tall Mitered Glass Windows
- Top of the line Lo-E Windows
- Tinted and Door Glass
- Custom Feature Windows at Front Elevation Features
- Generous Front Entry Door Allowance
- Solid Fiberglass Exterior French Doors with PVC Jambs
- Transom Windows above all Exterior Doors & Windows (except 10’ areas)
- Solid Core 8’ Tall Interior Doors
- Foam insulation all block walls
- Radiant Barrier Insulated Sheathing patio & garage
- Foam Insulated Roof Sheathing Ac Space
Plumbing
- Kohler Fixtures
- Kohler Faucets
- Kohler Free Standing Master Bath Tub
- Minimum of (2) Tankless Heaters with Recirculating Pumps
- Minimum of (6) Hose Bibbs plus at least (1) on Rear Porch and (1) on each Balcony (if any)
- Poolside Showerhead/Valve
- (2) Showerheads in Master
- Separate Irrigation Meter
Electrical
- Dave Brewer has been ranked 3rd in the Nation by TecHome Builder Magazine for the
Technology included as Standard in our Homes
- Programmable, Automatic Changeover Thermidistats
- Generous Lighting Allowance
- Security Systems include a minimum of (2) Keypads, (2) Gas Detectors and Motion Detector
- Structured Wiring System Allowance with all TV, Phone, Fax, and Computer Cables Home Run to a Central Panel for Easy Configuring plus Pre-Wired for Surround Sound System and (5) Stereo Speaker Areas
Floor Outlets in Family & Living Rooms
- Paddle Fan Allowance
- Generous Appliance Allowance based on Top of the Line Stainless Steel and includes 48” Refrigerator, Grille and Remote Blower Hoods
Cabinetry & Tops
- Custom Wet Bar at Game Room
- Butler’s Pantry between Kitchen and Formal Dining Room
- Slab Granite Tops at Kitchen, Island, Breakfast Bar, Butler’s Pantry, Wet Bar, Café, Laundry, Master Bath & All Secondary Baths
- Tiled Kitchen and Summer Kitchen backsplashes
- Under Cabinet Kitchen Lighting with Valence
- Allowance for Custom Built-In Library Cabinetry
- Custom Closet Systems at Master Walk-In-Closet
The Great Outdoors
- Covered Poolside Outdoor Resort with outdoor fireplace, Cast Stone Surrounds, Complete summer Kitchen cafe, and plenty of room for comfortable furnishings, tables, chairs, and TV.
- Frieze Molding on Front, Sides and Rear Elevations
- Sand Finish Stucco Entry and Porch Ceilings as well as T&G wood detailing
- Paver Drives and Entry Walk
- Entry Walks 6’ Wide Minimum
- Turn Arounds, Back Out & Additional Parking with every Driveway
Decorator Items
- The Finest Interior Decorating Assistance and Interior Architectural Drawings available in Central Florida is included, Your Home can easily look like our Model at little or no additional cost.
- You get to buy all Allowance Items at our Builder Cost
- Generous Carpet Allowance
- Accent Colors at Kitchen, Minimum of (5) Architectural Ceilings and Minimum of (10) Architectural Wall Features
- Round Drywall Corner Bead
- Cast Stone Fireplace Mantel, Surround and Hearth
- Tile as shown in Model is standard, including Entry Tile, Decorative Accent Tile, and Shampoo Niches, No Surprises!
- (2) Piece Crown Moldings throughout the Home except for
- (1) Piece Crown Molding in Secondary Bedrooms and Baths
- 7 ¼” Tall Base Boards
More Great Features
- See-Thru or larger than normal fireplace
- Sentricon Termite System with Monitoring for One Year plus Tubes-In-The-Walls, Tubes- Under-The-Slab and Bora-Care
- Sound Insulation at all Interior Walls
- 8’ Tall Shower Enclosures
- Minimum of 200 SF of Floored Attic Storage above Garage or Florida Basement
- Dust-Free Two Coat Epoxy Garage Floors
- Slat Wall Paneling in Garage


