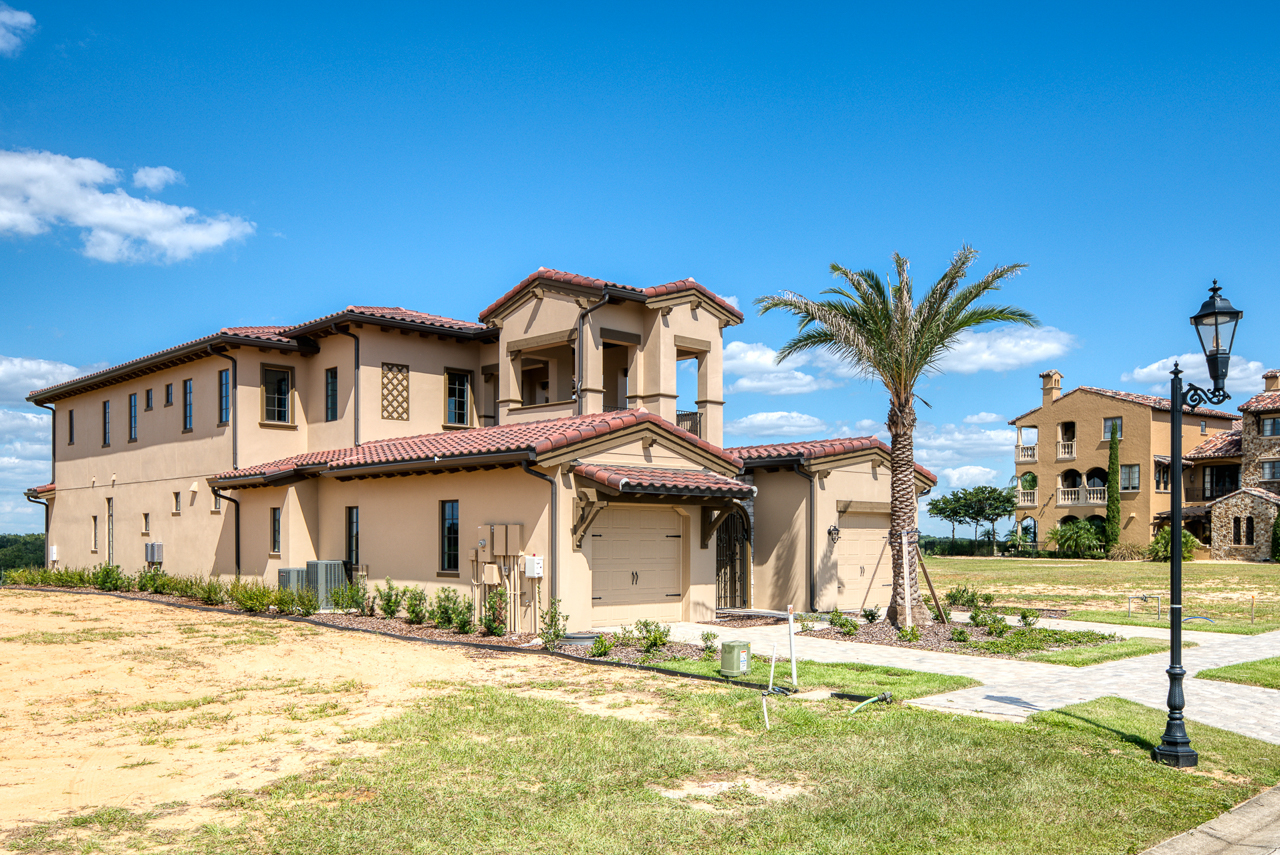Voltar aos resultados
Lote 94W
15903 Vetta Drive
- 4 quartos
- 4 banheiros
- 1 lavabo
- 320 m2
$1,200,000
Jennings
Distinctive Exterior and Structural Features
- Award-Winning Inspired Architecture
- Concrete Block Exterior Walls Steel Reinforced
- 2 x 4 Framed Walls w/R13 Insulation Second Floor (per plan)
- Tile Roofs
- Low Maintenance Aluminum Soffit
- R-30 Spray Foam Attic Insulation
- High-Efficiency HVAC System
- Energy Efficient Low E Double Pane Insulated Windows
- Energy Efficient Insulated Sliding Glass Doors
- Custom Front Entry Lock w/Deadbolt
- ZOYSIA Grass Home Site
- Fenced In Yards (per plan)
- Programmable Irrigation System
- Brick Pavers At Driveway, Lead Walks, Patios, And Entryways
- Gracious Outdoor Living Spaces w/Optional Water Features
- Summer Kitchens
- Motorized Enclosed Screen Room
- Natural Gas Available To All Home Sites
- 2/10 Year Transferable Structural Warranty Program
First Impression Entry
- Dramatic 10 and 12 Foot Ceilings
- Tiled Flooring
- Plush Carpeting In Bedrooms
- Recessed Lighting
- 8’ Tall Interior Doors With Oversized Moldings
- Oversized Base Board Molding
- Custom Color Interior Design Schemes By Sherwin Williams
- Powder Rooms w/Pedestal Sink
- Digital Programmable Thermostat
Kitchen and Domestic Suite Features
- Granite Countertops
- 42” Upper Cabinets
- Spacious Island Bar With Storage And Seating
- Thermador Appliance Package Featured
- Professionally Designed Domestic Suite To Accommodate
- Washer And Dryer, Folding and Hanging Space With Craft/
- Computer Space And Pet Suite
Elegant Baths
- Granite Tops
- Comfort Height Water Closet In Master Bath
- His And Hers Sinks w/Designer Faucets
- Spacious Walk-In Showers w/Glass Enclosure
- Free Standing Tub In Master Bath (per plan)
- Gas Tankless Hot Water Systems
Bedroom And Garage Features
- Spacious Closets w/ Custom Built-Ins
- Flex Office Or Bedroom Options Available
- Oversized 2 Car Garages
- Epoxy Floor Finish In Garage


