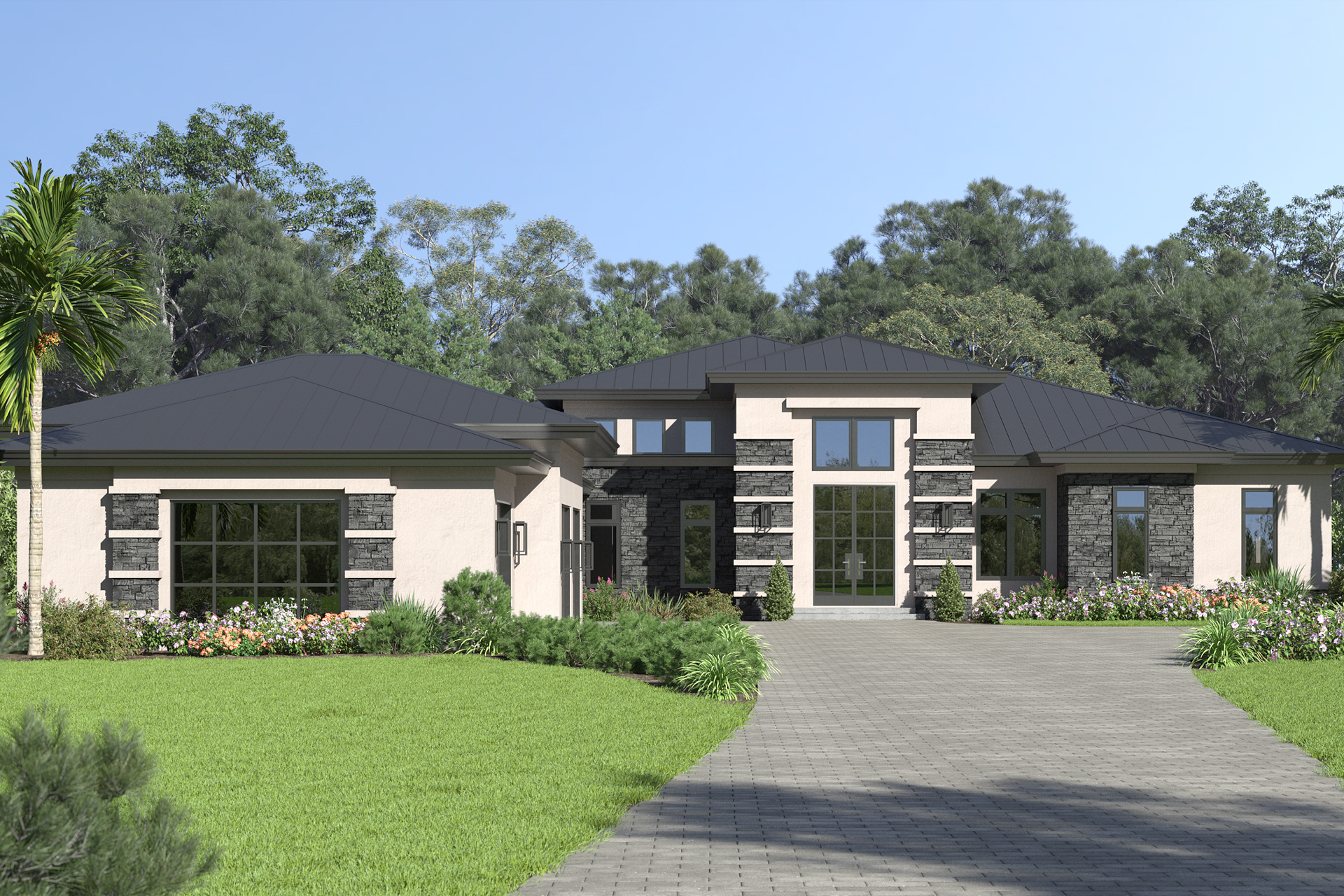Back to Results
Volterra
- 5 quartos
- 6 banheiros
- 1 lavabo
- 413 m2
J.Drewes Construction
Kitchen
- Dacor/ Miele Appliances
- 3-inch thick Quartz countertops a waterfall island
- Tile backsplash under counter seating at Island
Great Room/ Dining Room
- 19 Foot Ceiling with White Oak Beams
- Fireplace on a full stone feature wall
- 10 ft tall PGT Sliding glass doors
- Bar / Wine Area
Master Suite
- Master Feature Wall
- Large walk-in Custom Closet
- Freestanding 6 ft tub
- Double Vanity
- Rain & Hand Held shower head
- 3-inch thick Quartz Countertop
- Frameless shower enclosure
Guest Suites
- Custom Walk-in Closets
- Architectural Ceiling Detail
- En Suite
- Frameless Shower enclosure
Outdoor
- Summer kitchen with Stone accents and outside the fridge
- 30-inch gas grill with custom hood
- Synergy tongue and groove ceilings
- Phantom screens
- Metal Roof
- Clopay Modern Series insulated garage doors with lift master wifi openers
- Metal Roof Accent over front Entry
- Lush Landscape Package
- Stone accents on front garage walls
- 8ft tall Double entry door
- Paver on back Patio & Driveway
Additional Feature
- Wet Bar in Game Room
- Built in Cabinets in Study
- Custom Light Fixture Package
- Automated Outdoor and Landscape lighting
- Painted Garage Floor
- Pre Wire for Security cameras, house audio, wifi, and network jacks
- 8 ft solid wood interior doors
- Niches in all showers
- Spray Foam Insulation in Roof, second-floor exterior walls, and block walls
- 12 ft ceilings throughout the first floor
- Kohler/ Delta plumbing fixtures throughout
- Two tankless gas water heaters



