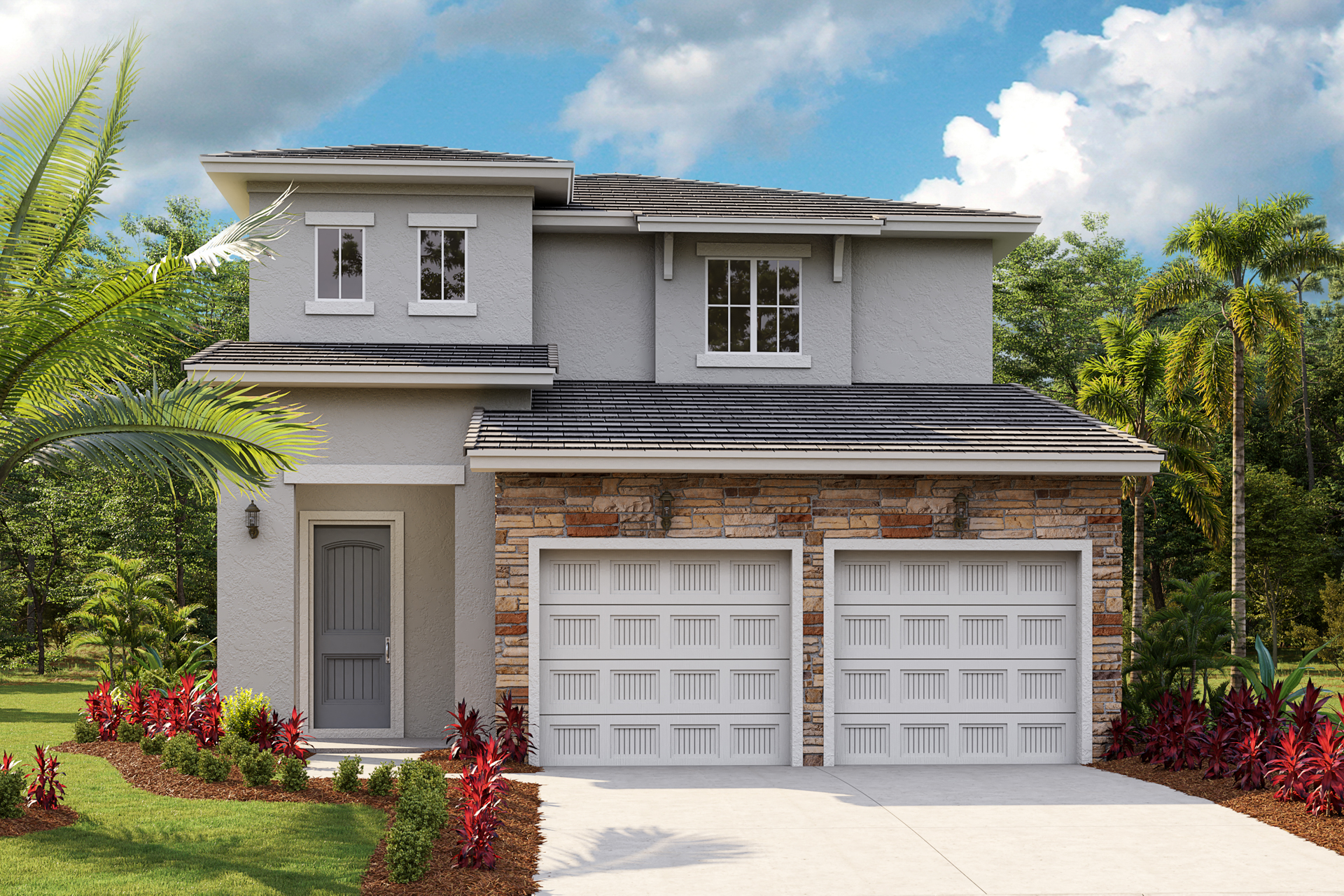Back to Results
Milan
- 4 quartos
- 3 banheiros
- 1 lavabo
- 260 m2
Dream Finders Homes
This two-story floorplan includes 2,800 square feet of living area and features a downstairs owner’s suite complete with a luxurious oversized bathroom. Not to mention, the gourmet kitchen opens to a large great room and dining room which leads out to a beautiful covered patio. Upstairs includes a bonus room, three secondary bedrooms, two full bathrooms and a laundry room.


