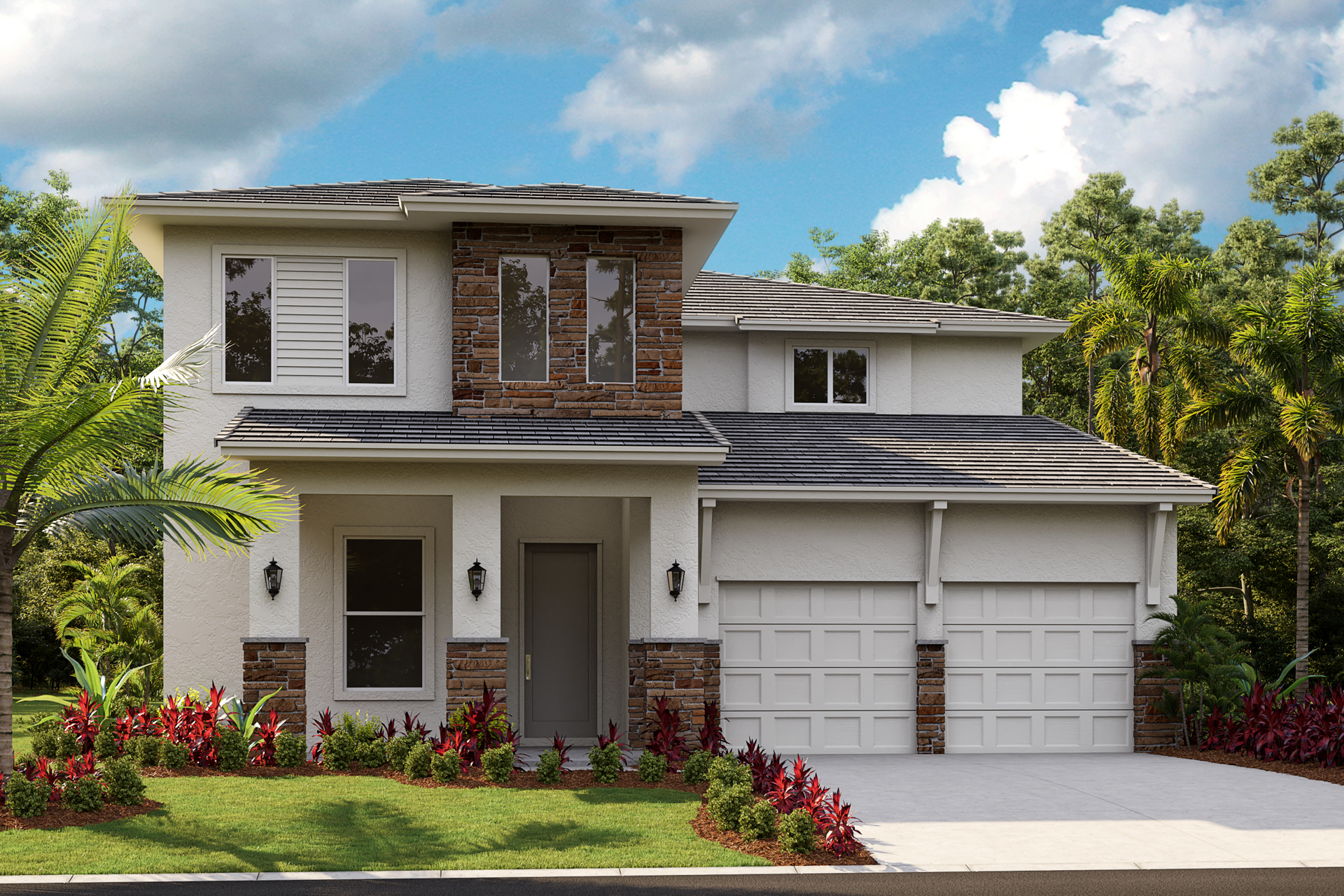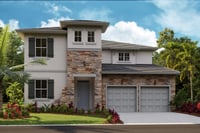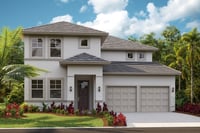Volver a Resultados
Rosewood
- 4-5 camas
- 3.5-4.5 baños
- 2,898-3,293 pies cuadrados
- 269-306 m2
Dream Finders Homes
This spacious two-story floorplan features an open layout that provides a natural ambiance of the main living areas of the home. Enjoy an oversized kitchen, private dining room, and large family room complete with sliding doors leading to the beautiful covered patio. Retreat to your owner’s suite located upstairs towards the back of the home for ultimate privacy. With an oversized walk-in-closet, luxury owner’s bath complete with a walk-in shower and freestanding soaking tub.




