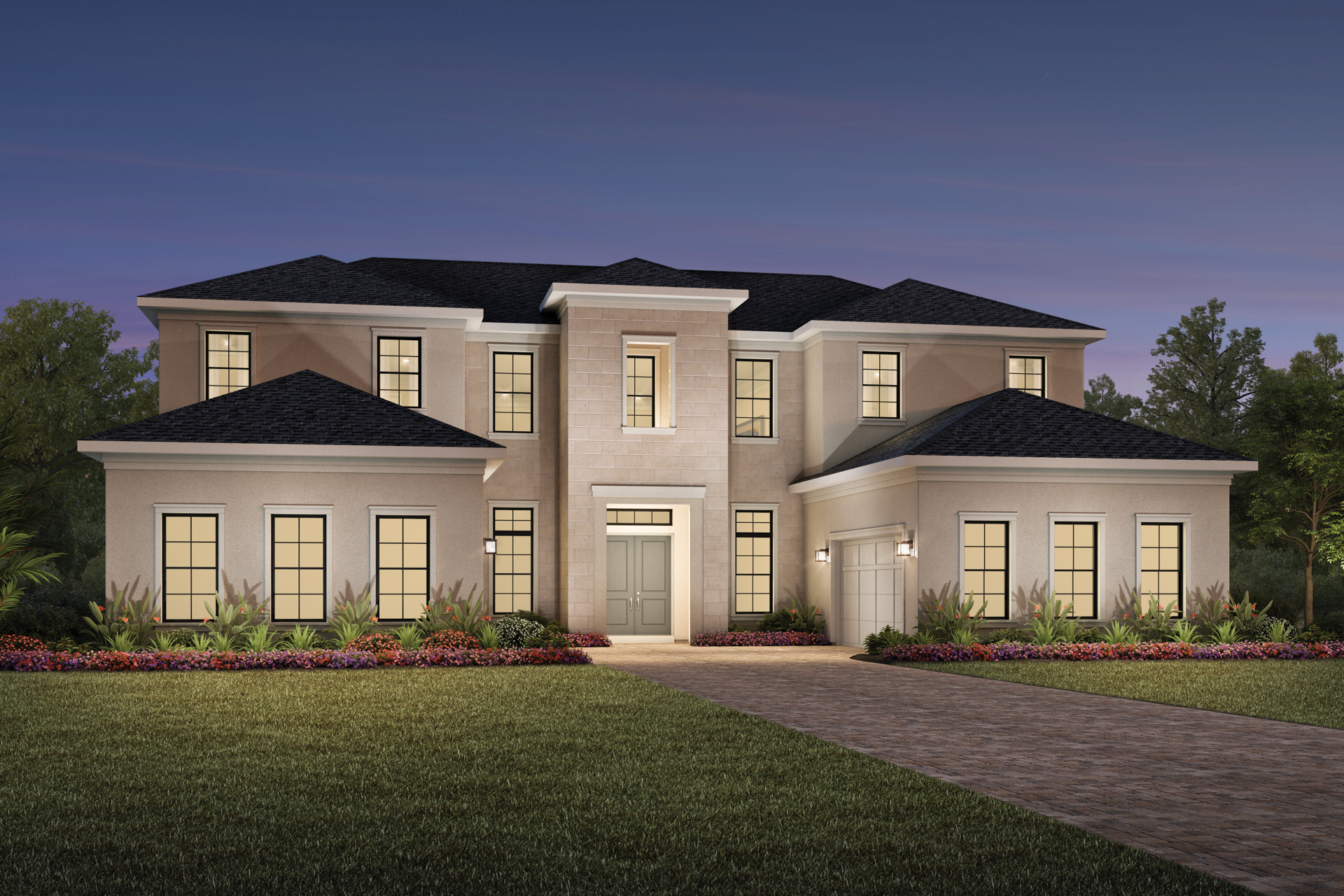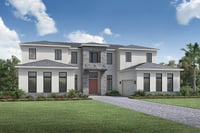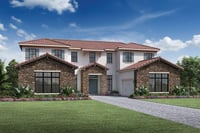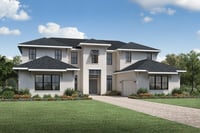The Varen
- 5 bed
- 5 bath
- 1 Half
- 5,801 sq ft
Toll Brothers
The Varen's welcoming covered porch and double-door entry open onto the stunning two-story foyer and two-story great room, with views to the desirable large covered lanai beyond. The well-designed kitchen overlooks a bright casual dining area, and is highlighted by a large center island with breakfast bar, plenty of counter and cabinet space, and an ample walk-in pantry. The marvelous primary bedroom suite is enhanced by two walk-in closets and deluxe primary bath with dual vanities, large soaking tub, luxe shower with seat, and private water closet. Central to a generous loft, secondary bedrooms feature sizable closets, two with private bath, one with shared hall bath. Additional highlights include a desirable first floor bedroom suite with closet and private bath, versatile office off the foyer, thoughtful workspace off the kitchen, convenient powder room and everyday entry, centrally located laundry, and additional storage






