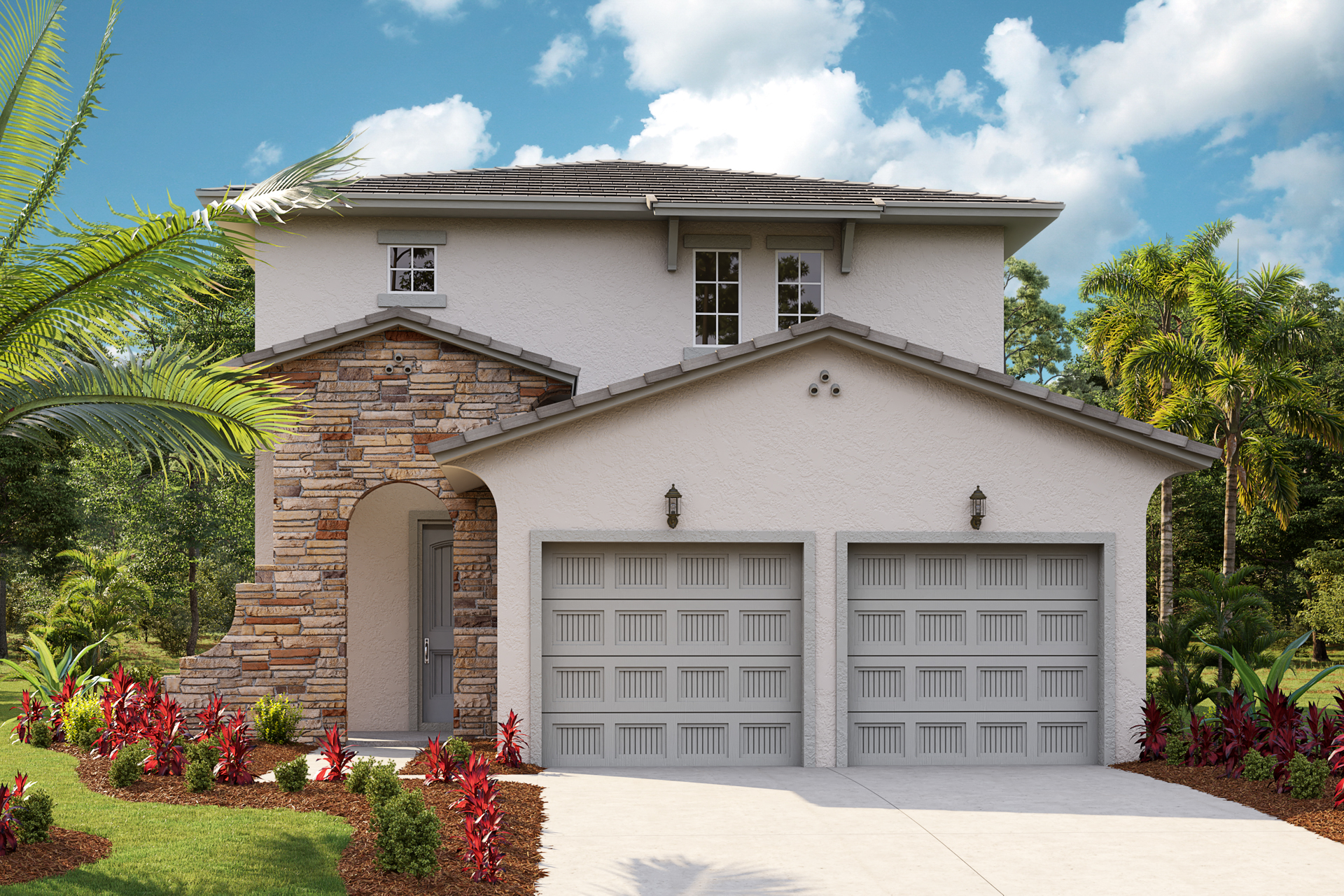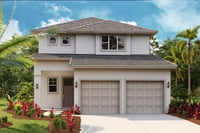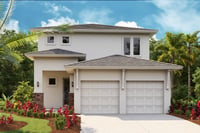Back to Results
Capri
- 4 bed
- 3 bath
- 2,529 sq ft
Dream Finders Homes
As you walk through the door of the Capri floorplan you are welcomed by an elongated foyer that flows into the main living areas of the home. This is the perfect floorplan for modern day living. The oversized kitchen opens to the dining room and great room of the home which leads out to a beautiful covered patio. Upstairs you’ll find an additional loft area perfect for hosting game night or watching Sunday night football. Plus, the owner’s suite is sectioned off from the other bedrooms upstairs for maximum privacy.




