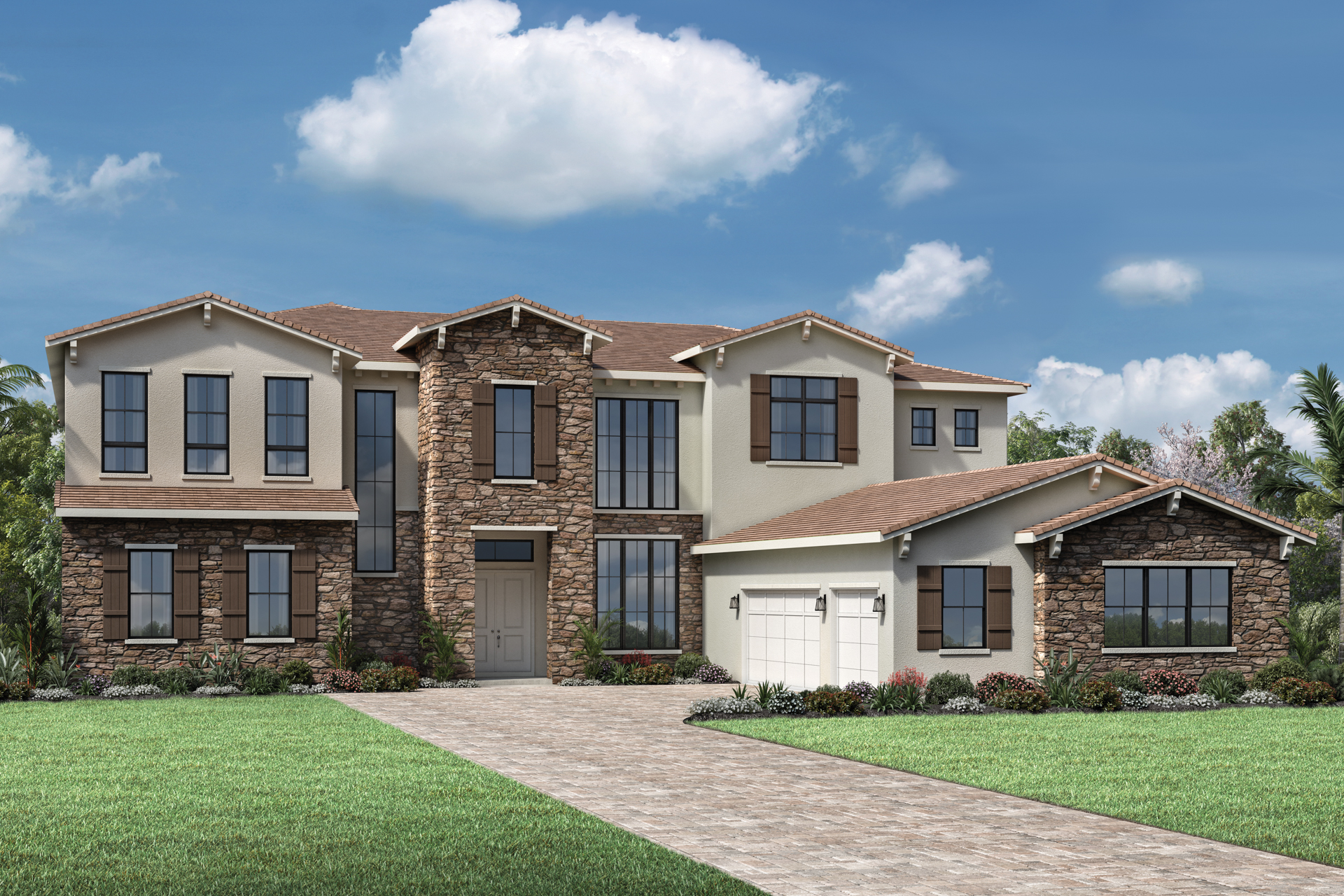Back to Results
Homesite 328E
15425 Pendio Dr
- 6 bed
- 7 bath
- 1 half
- 7,098 sq. ft
$2,676,995
Toll Brothers
The Montech’s spectacular two-story foyer is flanked by the formal dining room and grand wood staircase leading to the living room which provides magnificent views of the pool and Lake Siena. The living room and dining room, as well as a great room and casual dining area provide maximum flexibility to meet each day’s events. The private office space with an elegant double door entry is conducive for business or school work. The dual primary bedroom suite upstairs along with three additional ensuite bedrooms and the dedicated loft provides space for the family to gather for game or movie night.
- With its welcoming retreat space separate from the bedroom one side of the first floor is dedicated to the primary bedroom suite
- The luxurious primary bedroom suite with a secluded entry and dual walk-in closets offers inspiring views of Lake Siena
- Magnificent gourmet kitchen complemented with quartz countertops, waterfall quartz island, stainless KitchenAid appliances, and walk-in pantry overlooks the light-filled open concept great room and casual dining area
- Natural light flows through the 10' sliding glass doors in the great room that allow for views of the spacious covered outdoor living and Lake Siena
Estimated Completion Date: December 31, 2022



