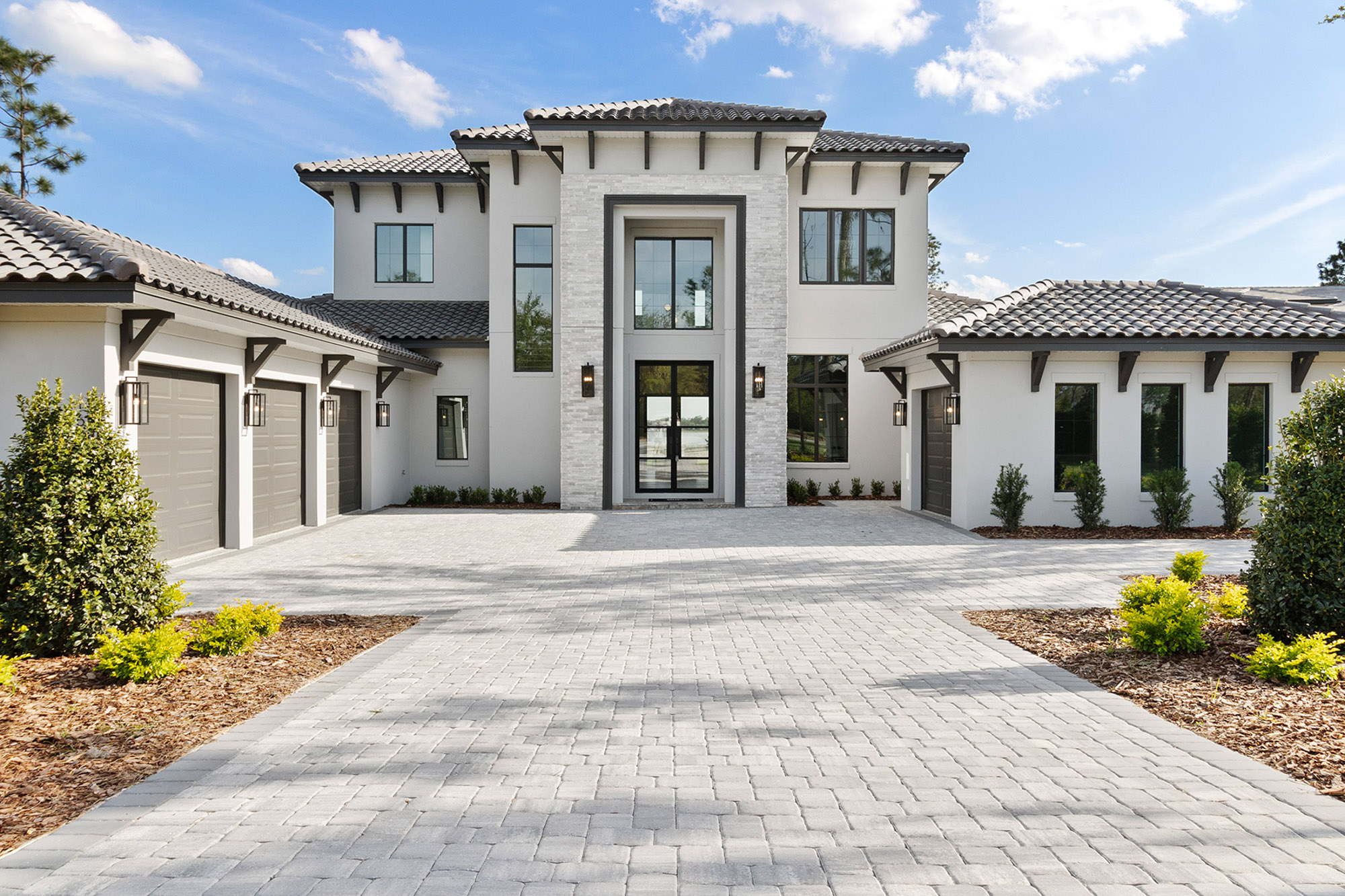PENDING
Homesite 74E
16937 Crete Way
- 5 bed
- 6 bath
- 5,466 sq. ft
$4,100,000
Davila Homes
This stunning lakefront, two-story custom estate features 5 bedrooms, 6 bathrooms, and a 4-car split garage with southern exposure and the option for a private boat dock. Enter through grand double iron doors into a 24-foot foyer with a striking glass staircase and custom wine cellar below.
The open-concept first floor offers engineered hardwood floors, a great room with tray ceilings, and sliding doors that lead to the backyard oasis. The gourmet kitchen is a showstopper, featuring shaker-style honey Carini cabinets with gold accents, a waterfall island, and top-tier Fisher & Paykel appliances, including an 8-burner gas range and wine cooler. A spacious walk-in pantry provides additional storage.
The first-floor primary suite boasts private porch access overlooking the pool, with a spa-like ensuite including dual vanities, his-and-her toilets, a freestanding tub, and a walk-in shower. A custom-built walk-in closet completes the retreat. A private office, mudroom, laundry room, and a hidden guest suite behind the kitchen ensure both convenience and privacy.
The expansive game room is perfect for entertaining, featuring tray ceilings, a wet bar, and sliding glass doors opening to the outdoor living area, complete with a travertine-tiled summer kitchen. Upstairs, three large bedrooms each have ensuite baths and walk-in closets, plus a flexible loft and a covered balcony.
The backyard oasis includes a rectangular infinity-edge pool with a sun shelf and integrated spa, offering year-round relaxation.
Residents enjoy the exceptional amenities at the Club at Bella Collina, including year-round dining, a Nick Faldo-designed golf course, tennis and pickleball courts, an outdoor pool complex, and a spa and fitness center with complimentary classes.
Contact us today to learn more about this luxurious Bella Collina estate!

















