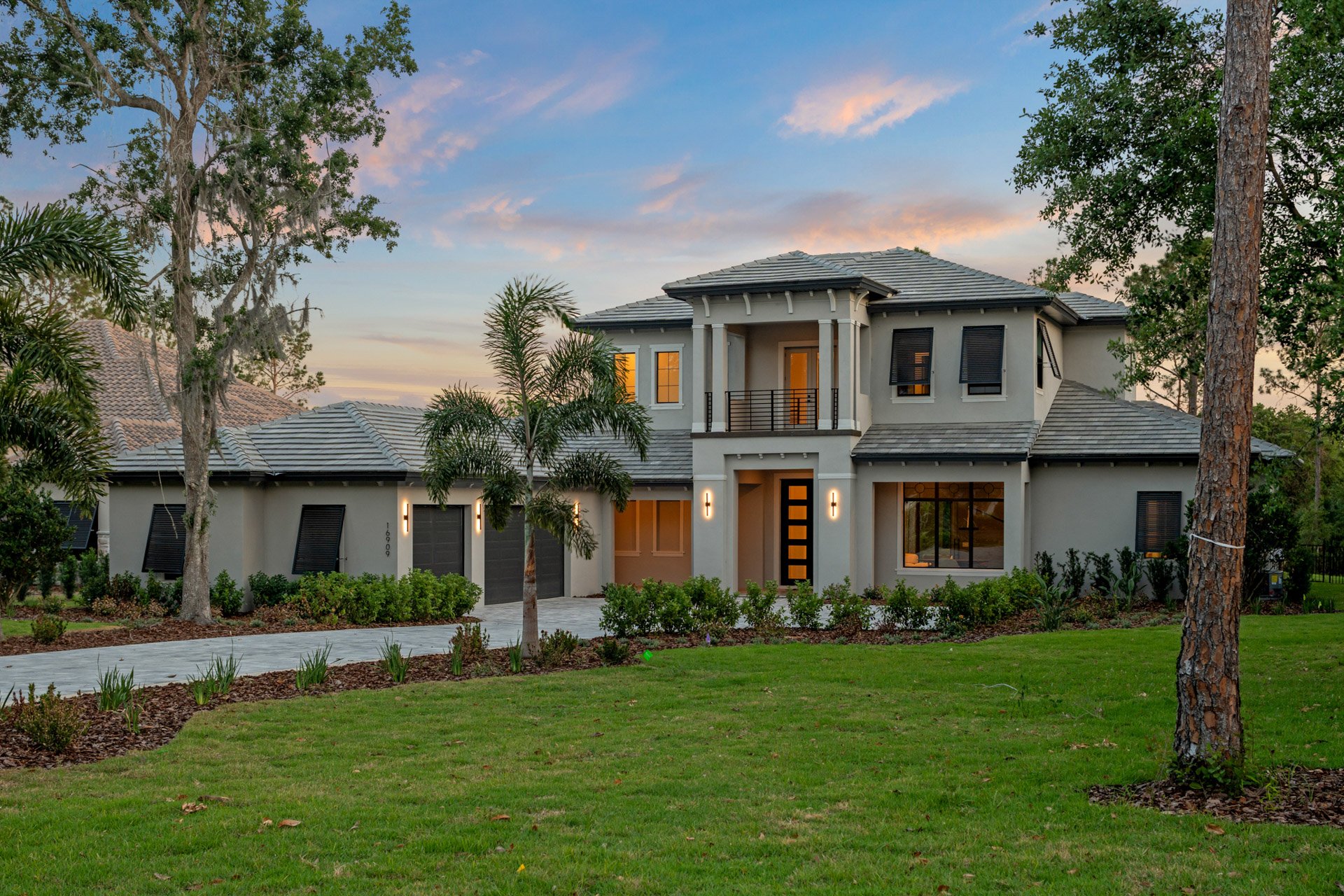PENDING
Homesite 67E
16909 Crete Way
- 5 bed
- 5 bath
- 1 half
- 5,138 sq. ft
$2,990,000
Davila Homes
Discover the epitome of luxury living in this beautifully designed home, meticulously crafted to offer both elegance and functionality. The gourmet kitchen is a chef's dream, featuring Fisher & Paykel appliances, an 8-burner gas range with a hood and pot filler, and two expansive islands, including a quartz waterfall island with seating. The open-concept Great Room boasts a coffered ceiling and seamlessly connects to the outdoor lanai through two sets of 12-foot pocket sliding glass doors. Outside, enjoy multiple seating areas, a fully-equipped summer kitchen, and a stunning pool and spa oasis—ideal for entertaining or relaxing.
The first-floor primary suite is a peaceful retreat with his and hers walk-in closets, dual vanities, a luxurious shower, and a soaking tub. A private guest suite with an en suite bath and French doors opens to the backyard. Additional highlights include a spacious home office, a functional mudroom, and a laundry room with a dog wash station, utility sink, and ample storage.
Upstairs, three large bedrooms feature oversized closets and en suite bathrooms. A charming front balcony and an enclosed loft with French doors lead to a second covered balcony overlooking the pool area, providing tranquil spaces for relaxation or entertaining.
Located in the exclusive gated community of Bella Collina, this home offers access to world-class amenities, including a Sir Nick Faldo-designed 18-hole golf course, resort-style pool complex, fitness center with 20 complimentary weekly classes, Har-Tru tennis courts, pickleball courts, a full-service spa, and multiple dining options. The community also boasts a vibrant calendar of social and culinary events for all ages.
This exceptional home blends impeccable design with the ultimate in comfort and lifestyle. Schedule your private tour today to experience the magic of Bella Collina living.

















