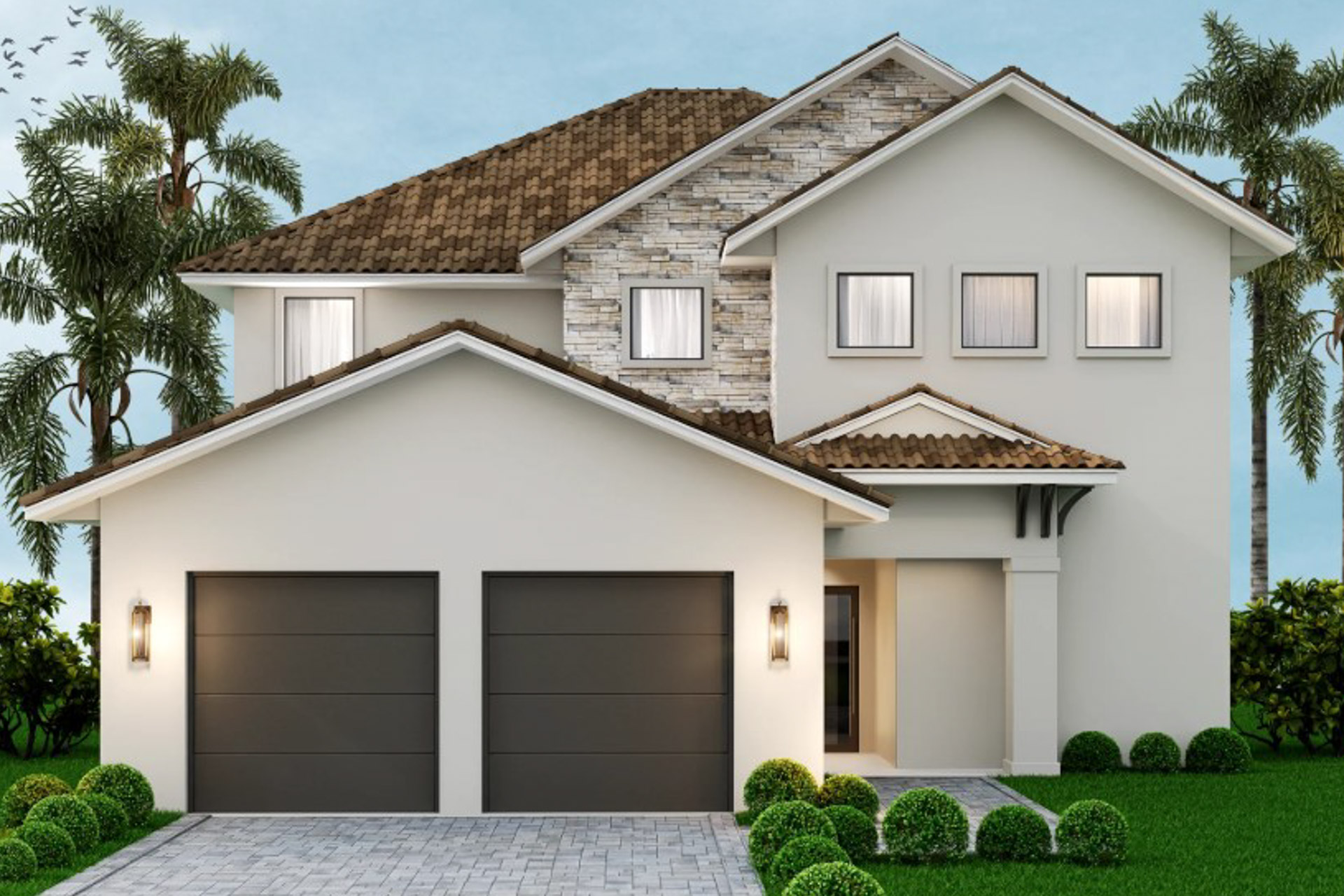Homesite 261W
16046 Vetta Dr
- 4 bed
- 4 bath
- 1 half
- 3685 sq. ft
$1,580,000
Davila Homes
This stunning 4-bedroom, 4.5-bathroom, 2-story golf villa offers breathtaking views of the 15th green on the Nick Faldo-designed championship course. The open floorplan seamlessly integrates the living room, dining area, and chef-inspired kitchen, which features an island with seating, a 5-burner gas cooktop with a vent hood, a combination microwave/convection oven, and a spacious walk-in pantry. Sliding glass doors from the living area lead to a covered lanai with a summer kitchen, perfect for outdoor entertaining or unwinding in style. The first-floor primary suite is a luxurious retreat, offering dual vanities, a freestanding tub, a separate shower, and a walk-in closet. An office on the main level provides a quiet space for remote work or study. Upstairs, the second floor includes three additional bedrooms, each with its own ensuite bath and walk-in closet, ensuring comfort and privacy for family or guests. This level also features a laundry room and an open game room complete with a wet bar, storage closet, and sliding doors leading to a cozy covered balcony with sweeping golf course views. The home’s flooring is a testament to its refined design, with porcelain tile throughout the first floor and all bathrooms, and luxury vinyl plank flooring upstairs and in the primary suite for an elevated yet comfortable touch. The backyard serves as a private oasis, showcasing a sparkling pool and spa surrounded by elegant paver decking. This outdoor space, with its serene golf course backdrop, provides the ultimate setting for relaxation and entertaining. This home blends stylish design, luxurious finishes, and functionality, creating an unparalleled retreat for golf enthusiasts and those seeking an elevated lifestyle.


