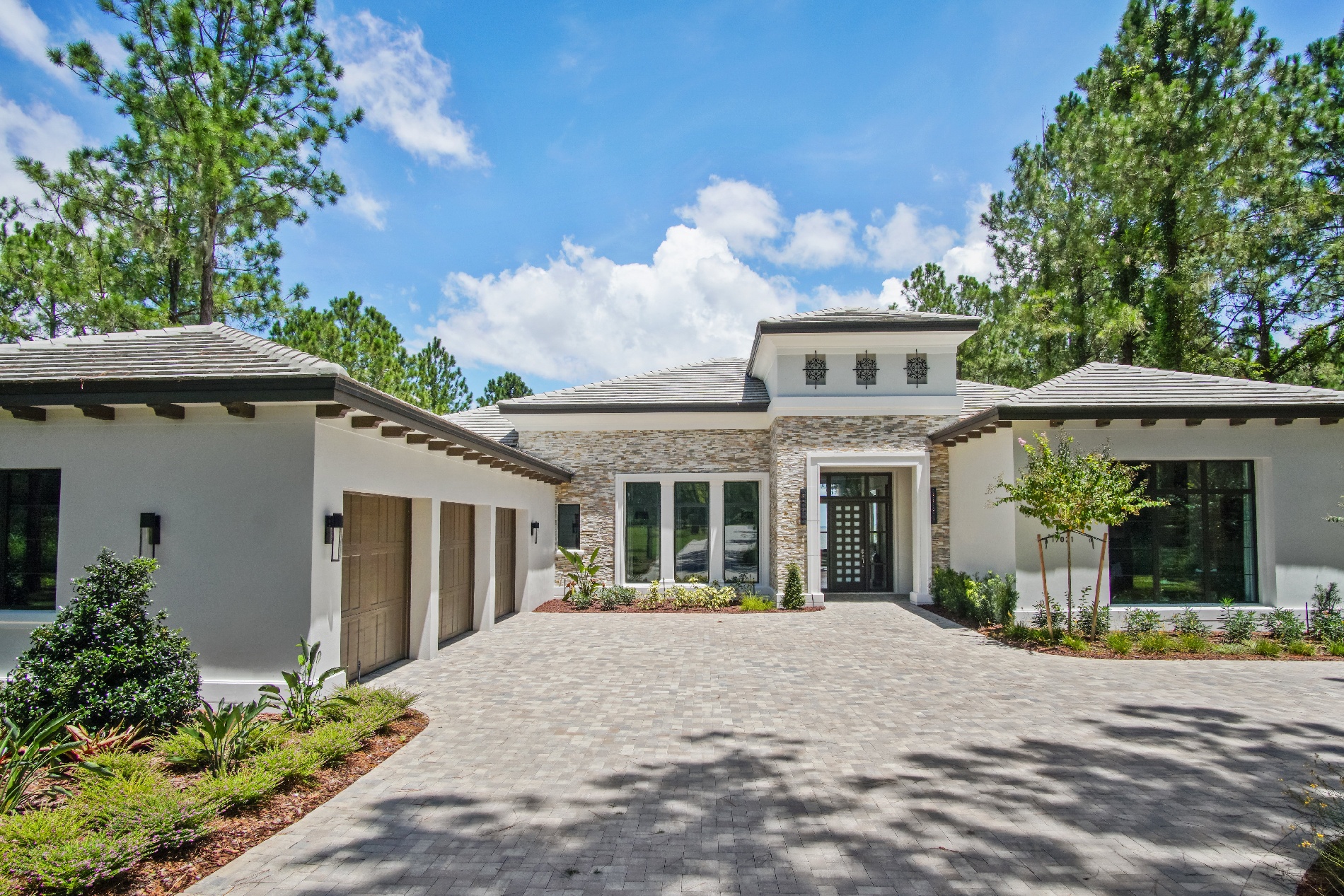Back to Results
Villa Cortona
- 4 bed
- 4 bath
- 1 half
- 4621 sq ft
Hampton Bay Homes
Architectural Features
- Stunning Architectural design provided by the most highly rated architects in Florida.
- 12ft high ceiling heights in all formal areas, with 10ft high windows to maximize natural light.
- Architectural ceiling details created by the architect per plan
- Spacious outdoor entertainment spaces created with beautiful gourmet summer kitchens to maximize the Florida lifestyle
- Oversized Garages
- “Authentic” detailing & accents per elevation drawings
- Door and window Precast detailing per plan
- Olde world or sand exterior wall cementitious finish
Energy & Healthy Living Appointments
- Upgraded building systems that well exceed traditional building code requirements
- Special attention to creating homes with minimum maintenance requirements
- Energy Efficient zoned HVAC system featuring individual programmable thermostats in each bedroom and centrally located in a formal area of the home
- Low VOC paints, Glue’s and adhesives
- QT humidity sensing fans in all bathrooms
- Sealed building using foam injected into exterior blockwork. Icynene foam insulation to all exterior frame walls and roof.
Doors & Windows
- 10ft high window heights in all formal areas
- 10ft high sliding glass doors
- 8ft window heights in all secondary bedrooms and non-formal areas
- High Energy Efficient Vinyl Windows with Low E Glass
- 8ft high Carriage style garage doors
- Custom Entry Door in Hardwood or Iron per (allowance)
- Solid Core 8’ Interior Doors
- 8” tall Bi-fold doors per plan
- Custom window sills with crown molding detail
- Flush Glazed French doors with composite frames per plan
- Wide Profile 3.5” Door Casing
Plumbing
- Under-mount sinks to all bathrooms
- A wide selection of plumbing brands per allowance throughout the home
- Toto® toilets in every bathroom
- 6ft Soaker tub to Master Bathroom
- Shower Niches to all Showers
- Heavy Glass Shower doors and enclosures
- Oversized Gas Quick Recovery water heater with Recirculating pump
Gourmet Kitchens
- Subzero Wolf Appliance Package including:
- Stainless Steel Built-in 30” Convection Oven
- Built-in column fridge freezer combinations
- Stainless Steel Built-in Microwave
- Stainless Steel Built-in Dishwasher
- Stainless Steel 5 Burner Gas Cooktop
- 3cm Slab Granite or Quartz Countertops with assorted edge selections to all cabinets
- Dual trash recycling pull-out
- Custom-designed Italian style gourmet cabinets in assorted colors and finishes.
- “Soft close” cabinet draws with dovetail joints thorough
- 42” upper cabinets with custom crown molding & light shield
- Island cabinet base with Coordinating flush end panels
- Modular shelving system in pantry
- Stainless steel under-mount apron kitchen sink
- Additional stainless steel under-mount prep sink as standard
- 1⁄2 hp garbage disposer
- Custom tile kitchen backsplash
- Selection of designer cabinet hardware
- Under lighted upper cabinets
Interior Appointments
- Level 4 Drywall finish as a Phoenix standard
- Extensive interior trim detailing per design
- Porcelain tile floors (Per Allowance) in the great room, living room, family room, kitchen, family dining & bathrooms (per plan)
- Hardwood flooring to Dining, study & Master bedroom w/shoe molding
- 7 ¼” Base and Crown throughout the home, except secondary closets
- Custom Closets from “Closet Factory®”
- Cast Stone Fireplace Surround
- Sound Insulation to interior walls separating bedrooms
- Sound insulation to in-wall drain pipes
Outdoor Living Space
- Custom-Built summer kitchen, with Stainless Doors, BBQ grill, and Refrigerator per plan
- Travertine Paver covered Lanai and Pool Deck areas
- Concrete Elevated Decks, with Porcelain tile finish
Technology Package
- Phone & Cable TV pre-wired using CAT-5 & RG-6 run to a central location panel for future technology integration
- Wifi network prewire to cover the entire home
- Security system wired to all operable doors and windows with two motion detectors and two keypads
- Pre-Wire Surround Sound to Family Room
- 6 pair of speakers pre-wired back to a central location
Outdoor’s
- Custom Designed Landscape package with water-tolerant trees, shrubs, and Zoysia Sod
- Rain sensor irrigation control
- Oversized paver driveways, walks, and parking areas

