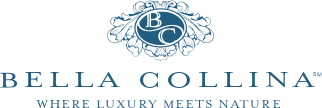Contact Us to View this Property
Active




























































16324 Vetta Drive, Montverde, Florida 34756-3523
Listing ID:o6275553
Description
Live just steps away from Bella Collina's clubhouse with world class service and championship golf. A custom model home with flair that offers unparalleled views of the 10th tee on the Nick Faldo-designed course. As you enter the spacious foyer you will notice all of the timeless features - shutters and window treatments, lighting etc, a generous coat closet and the oversized half bath. Continuing on is the gathering area which opens to the lanai and pool with fountain. The kitchen is to the left with an oversized island and adjoins the dining area. Notice all the millwork and fixtures. Beautiful! Entering from the garage is a built-in bench with storage and walk-in pantry for your convenience. Going upstairs you are greeted with three oversized bedrooms each with their own ensuite. The primary suite also has its own lanai for breathtaking views. A generous laundry room with custom cabinets round out the space. Outside is the covered lanai with retractable screens and the pool area. All of this is surrounded by mature landscaping. Easy living and entertaining at its best for families, active adults, or seasonal and independent residents. You’ll enjoy the 75,000-square-foot clubhouse, resort-style pool with cabanas, full-service spa, dining, tennis and pickleball courts, state-of-the-art fitness center, and a year-round calendar of private social events. Quick access to Montverde Academy and a short drive to top Orlando area attractions. Private showings available - contact me to schedule yours.
Price
$1,149,000
Status
Active
Bedrooms
3
Total Baths
4
Full Baths
3
Partial Baths
1
SqFt
2,674
Acres
0.13
County
Lake
Half Baths
1
Price Before Reduction
1,198,888
Price Reduction Date
2,025
Property Sub Type
Single Family Residence
Property Type
Residential
Subdivision
Bella Collina West Sub
Year Built
2017
Zoning
PUD
Appliances
Dryer, Microwave, Range, Refrigerator, Washer
Building Area Units
Square Feet
Cooling Type
Central Air
Fireplace
no
Flooring
Carpet, Tile
Furnished
Unfurnished
Heating Type
Central, Electric, Heat Pump
Interior Features
Ceiling Fans(s), Eat-in Kitchen, High Ceilings, Kitchen/Family Room Combo, Open Floorplan, Solid Wood Cabinets, Stone Counters, Walk-In Closet(s), Window Treatments
Laundry Features
Laundry Room, Upper Level
Levels
Two
Living Area Meters
248.42
Living Area Source
Public Records
Living Area Units
Square Feet
Planned Unit Development
yes
Room Count
4
Spa
no
Spa Features
In Ground
Attached Garage
yes
Building Area Total Srch Sq M
347.55
Carport
no
Construction Materials
Block, Stucco, Wood Frame
Exterior Features
Irrigation System, Rain Gutters, Sliding Doors
Foundation Details
Slab
Garage
yes
Garage Spaces
2
Homestead
yes
Lot Features
In County, Near Golf Course
Lot Size SqFt
5,600
Lot Size Square Meters
520
Parking Features
Driveway, Garage Door Opener
Patio And Porch Features
Covered, Enclosed, Screened
Pool Features
Deck, Gunite, In Ground
Pool Private
yes
Road Surface Type
Asphalt
Roof
Tile
Sewer
Public Sewer
Total Acreage
0
Utilities
Cable Connected, Electricity Connected, Natural Gas Connected, Public, Sewer Connected, Street Lights, Water Connected
Vegetation
Mature Landscaping
View Type
Golf Course
Water Access
no
Water Extras
no
Water Source
Public
Water View
no
Waterfront
no
Window Features
Blinds, Shutters
Association
yes
Association Approval Required
yes
Association Name
Artermis Lifestyles/ WENDY GOODYEAR
Building Area Source
Public Records
Building Area Total
3,741
Community Development District
yes
Community Features
Buyer Approval Required, Deed Restrictions, Fitness Center, Golf Carts OK, Golf, Playground, Tennis Court(s)
Country
US
Direction Faces
North
Elementary School
Grassy Lake Elementary
Flood Zone Code
X
Flood Zone Panel
12,069
High School
Lake Minneola High
Middle Or Junior School
East Ridge Middle
MLS Area Major
34,756
Township
22
Additional Lease Restrictions
SEE COVENANTS
Amenities Additional Fees
Membership is mandatory, POA approval is required. See Covenants
Association Fee
$1,110
Association Fee Frequency
Quarterly
Association Fee Includes
Guard - 24 Hour, Cable TV, Trash
Association Fee Requirement
Required
Available For Lease
yes
Current Price
$1,149,000.00
Disclosures
HOA/PUD/Condo Disclosure, Seller Property Disclosure
Existing Lease Tenant
no
Lease Restrictions
1
Listing Terms
Cash, Conventional, VA Loan
Minimum Lease
1
Monthly HOA Amount
$370
Other Fees Amount
$528
Other Fees Term
Monthly
Ownership
Fee Simple
Ratio Current Price By Calculate
$429.69
Special Listing Conditions
None
Tax Annual Amount
$9,037
Tax Book Number
54
Tax Lot
290
Tax Other Annual Assessment Amount
$3,228
Tax Year
2024
Total Annual Fees
$10,776.00
Total Monthly Fees
$898.00

Keller Williams Classic
Listing information ©My Florida Regional MLS DBA Stellar MLS 2023. All listing information is deemed reliable but not guaranteed and should be independently verified through personal inspection by appropriate professionals. Listings displayed on this website may be subject to prior sale or removal from sale. Availability of any listing should always be independently verified. Listing information is provided for consumer personal, non-commercial use, solely to identify potential properties for potential purchase. All other use is strictly prohibited and may violate relevant federal and state law. The listing broker’s offer of compensation is made only to participants of the MLS where the listing is filed. Data last updated on Wednesday, February 15th, 2023 at 05:36:35 AM.

