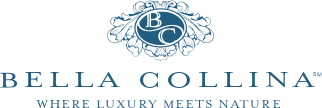Contact Us to View this Property





























































16538 Bolsena Drive, Montverde, Florida 34756-3621
Listing ID:o6205200
Description
SITED ON A DOUBLE LOT! Experience the epitome of modern luxury in this exquisite Floridian retreat. Nestled within a private, guard-gated community spanning 1,900 pristine acres, this home offers more than just a place to live; it embodies a lifestyle statement. Just remodeled inside and out and also new windows and doors added, this custom villa redefines elegance, boasting 4,319 square feet of unparalleled luxury. Situated on a double lot allows for extra privacy, room to potentially add onto the current home, build a separate structure or potentially split the lot and sell it. Step inside and be captivated by the soaring ceilings, architecturally interesting beams, and the allure of travertine and hardwood flooring. Every detail in this home is a work of art. The gourmet kitchen, complete with a gas cooktop and upscale Wolf appliances, seamlessly blends form and function. A double-sided gas fireplace sets the stage for both intimate family gatherings and grandiose entertaining, warming both the interior and the outdoor pool deck. Wine aficionados will appreciate the dedicated wine cellar, capable of holding up to 600 bottles. Retreat to the expansive private master suite, your haven away from the world. Outside, a sumptuous pool surrounded by travertine decking. With the lake as a backdrop, this space is perfect for soaking up the Florida sunshine or enjoying serene evenings watching the sun dip below the horizon. Located just minutes from Winter Garden, you'll have easy access to the freshest farmer's markets, fabulous dining experiences, and top-tier shopping. Despite its convenient location, this home is comfortably outside the tourist district, while still being within reach of theme parks, Cocoa Beach, the Gulf Coast, and the bustling city of Orlando. Indulge in a lifestyle of unrivaled luxury and convenience with amenities such as a golf course designed by Nick Faldo, tennis courts, a gym, resort-style pools, spas, and a 75,000 sq ft clubhouse featuring a private restaurant. Your every desire will be fulfilled in this exclusive community.
Price
$2,895,900
Status
Active
Bedrooms
5
Total Baths
6
Full Baths
5
Partial Baths
1
SqFt
4,319
Acres
0.68
County
Lake
Half Baths
1
Property Sub Type
Single Family Residence
Property Type
Residential
Subdivision
Bella Collina East Sub
Year Built
2007
Zoning
PUD
Additional Rooms
Family Room, Formal Dining Room Separate, Great Room, Inside Utility
Appliances
Dishwasher, Disposal, Dryer, Gas Water Heater, Microwave, Range, Refrigerator, Washer, Whole House R.O. System
Building Area Units
Square Feet
Cooling Type
Central Air
Fireplace
yes
Fireplace Features
Gas
Flooring
Tile, Travertine, Wood
Furnished
Unfurnished
Heating Type
Central, Electric
Interior Features
Cathedral Ceiling(s), Ceiling Fans(s), Crown Molding, Eat-in Kitchen, High Ceilings, Kitchen/Family Room Combo, Primary Bedroom Main Floor, PrimaryBedroom Upstairs, Tray Ceiling(s), Walk-In Closet(s), Window Treatments
Laundry Features
Inside, Laundry Closet, Laundry Room, Upper Level
Levels
Two
Living Area Meters
401.25
Living Area Source
Public Records
Living Area Units
Square Feet
Planned Unit Development
yes
Room Count
15
Spa
no
Stories Total
1
Architectural Style
Mediterranean
Attached Garage
yes
Carport
no
Construction Materials
Block
Exterior Features
Balcony, Courtyard, Garden, Lighting, Outdoor Kitchen, Private Mailbox, Sidewalk
Foundation Details
Slab
Garage
yes
Garage Spaces
3
Homestead
no
Lot Features
Landscaped
Lot Size SqFt
29,504
Lot Size Square Meters
2,741
Other Structures
Other
Patio And Porch Features
Patio
Pool Features
Auto Cleaner, Gunite, In Ground
Pool Private
yes
Road Surface Type
Asphalt
Roof
Tile
Sewer
Public Sewer
Total Acreage
1
Utilities
BB/HS Internet Available, Cable Connected, Electricity Connected, Natural Gas Connected, Water Connected
Vegetation
Mature Landscaping
View Type
Garden, Water
Water Access
yes
Water Access Type
Lake
Water Extras
yes
Water Extras Type
Fishing Pier, Skiing Allowed
Water Frontage Feet Lake
100
Water Source
Public
Water View
yes
Water View Type
Lake
Waterfront
yes
Waterfront Features
Lake
Waterfront Feet Total
100
Window Features
Double Pane Windows
Association
yes
Association Amenities
Clubhouse, Fitness Center, Gated, Optional Additional Fees, Playground, Pool, Recreation Facilities, Security, Tennis Court(s)
Association Approval Required
yes
Association Name
Wendy Goodyear
Building Area Source
Public Records
Building Area Total
5,260
Community Development District
yes
Community Features
Buyer Approval Required, Clubhouse, Fitness Center, Playground, Pool, Tennis Courts
Country
US
Direction Faces
West
Elementary School
Grassy Lake Elementary
Flood Zone Code
AE
Flood Zone Panel
12,069
High School
Lake Minneola High
Middle Or Junior School
East Ridge Middle
MLS Area Major
34,756
Township
22
Water Body Name
LAKE SIENA
Zoning Compatible
yes
Additional Lease Restrictions
See covenants
Amenities Additional Fees
Social Membership
Association Fee
$990
Association Fee Frequency
Quarterly
Association Fee Includes
Guard - 24 Hour, Cable TV, Common Area Taxes, Internet, Maintenance Grounds, Management, Private Road, Security
Association Fee Requirement
Required
Available For Lease
yes
Condo Land Included
no
Current Price
$2,895,900.00
Disclosures
HOA/PUD/Condo Disclosure, Seller Property Disclosure
Existing Lease Tenant
no
Lease Restrictions
1
Listing Terms
Cash, Conventional, Private Financing Available
Minimum Lease
8
Monthly HOA Amount
$330.00
Other Exemptions
no
Other Fees Amount
$428
Other Fees Term
Monthly
Ownership
Fee Simple
Possession
Close of Escrow
Ratio Current Price By Calculate
$670.50
Special Listing Conditions
None
Tax Annual Amount
$13,782.97
Tax Book Number
53
Tax Lot
408
Tax Other Annual Assessment Amount
$2,194
Tax Year
2023
Total Annual Fees
$9,096.00
Total Monthly Fees
$758.00

Corcoran Premier Realty
Listing information ©My Florida Regional MLS DBA Stellar MLS 2023. All listing information is deemed reliable but not guaranteed and should be independently verified through personal inspection by appropriate professionals. Listings displayed on this website may be subject to prior sale or removal from sale. Availability of any listing should always be independently verified. Listing information is provided for consumer personal, non-commercial use, solely to identify potential properties for potential purchase. All other use is strictly prohibited and may violate relevant federal and state law. The listing broker’s offer of compensation is made only to participants of the MLS where the listing is filed. Data last updated on Wednesday, February 15th, 2023 at 05:36:35 AM.

