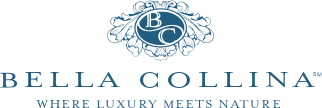Contact Us to View this Property























15812 Pendio Drive, Montverde, Florida 34756
Listing ID:o6188029
Description
Under Construction. AVAILABLE SUMMER 2024 - TOLL BROTHERS in Beautiful Bella Collina - a gated, country club community. Welcome to the quintessential masterpiece of casual elegance and trending design on a one acre+ homesite. Mirror image staircases flank the formal two-story reception foyer framing views to the soaring heights of the great room beyond. Expand your entertainment area through the sliding glass doors to the expanded covered lanai with summer kitchen and pool bath to enjoy the lush backyard. Stay connected and enjoy your company from the open concept gourmet kitchen. Copious amounts of cabinets and expansive center island are complimented by Jenn-Air stainless steel gas range, built in microwave and dishwasher. The casual dining overlooks the lanai and refreshing pool with spa, expansive decking, plus gas firepit. The first-floor primary suite is sun-lit and spacious with dual walk-in closets bordering the hall to the luxurious spa-style bath. An executive office at the front of the home and welcoming guest suite complete the first floor. Ascend the double staircases to the bridge and loft overlooking the 2-story great room and foyer. A cavernous bonus room and three additional bedroom suites round out this beautiful home providing comfort, space, and privacy, for every member of your family.
Price
$2,895,030
Status
Pending
Bedrooms
5
Total Baths
6
Full Baths
5
Partial Baths
1
SqFt
6,401
Acres
1.160

Orlando Tbi Realty Llc
Listing information ©My Florida Regional MLS DBA Stellar MLS 2023. All listing information is deemed reliable but not guaranteed and should be independently verified through personal inspection by appropriate professionals. Listings displayed on this website may be subject to prior sale or removal from sale. Availability of any listing should always be independently verified. Listing information is provided for consumer personal, non-commercial use, solely to identify potential properties for potential purchase. All other use is strictly prohibited and may violate relevant federal and state law. The listing broker’s offer of compensation is made only to participants of the MLS where the listing is filed. Data last updated on Wednesday, February 15th, 2023 at 05:36:35 AM.

